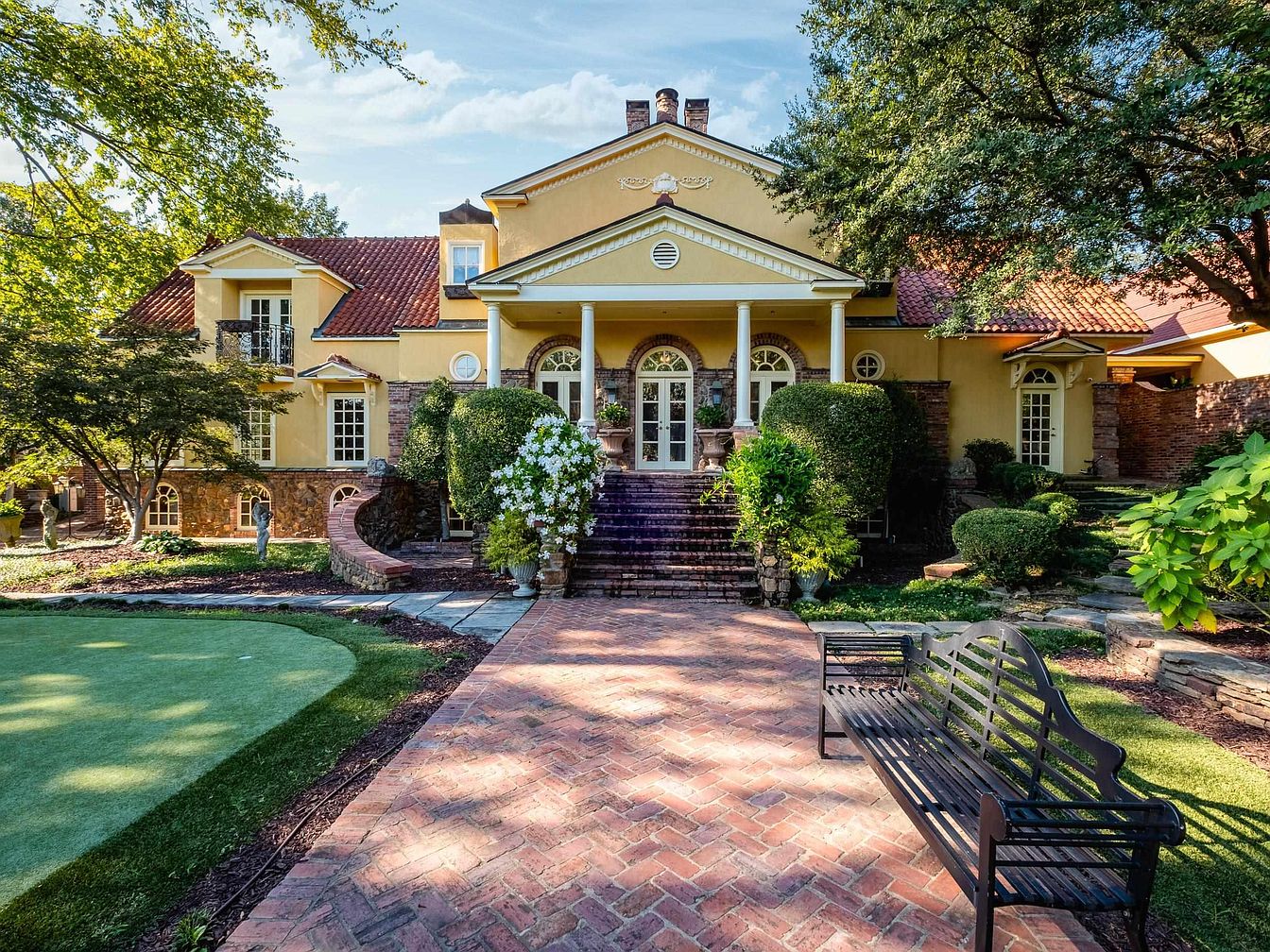
This remarkable century home in Hillcrest, Little Rock, AR, is a rare historic estate sprawling across three parcels with four distinct buildings, exemplifying classic 20th-century architecture with Mediterranean-inspired design, stately stonework, and rich walnut floors. Built to exude timeless elegance, the 4,775 sq. ft. main residence features three bedrooms, 3.5 baths, bespoke cabinetry, and airy indoor-outdoor living spaces with serene poolside views, complemented by meticulously terraced antique brick gardens and a five-hole putting green. Additional amenities include a 2,500 sq. ft. guest house, charming pool house, climate-controlled greenhouse, and an oversized four-car garage. Recent renovations preserve historic character while enhancing modern comfort. Priced at $1,250,000, this estate offers ultimate privacy and refined living in a coveted location.
Front Entryway
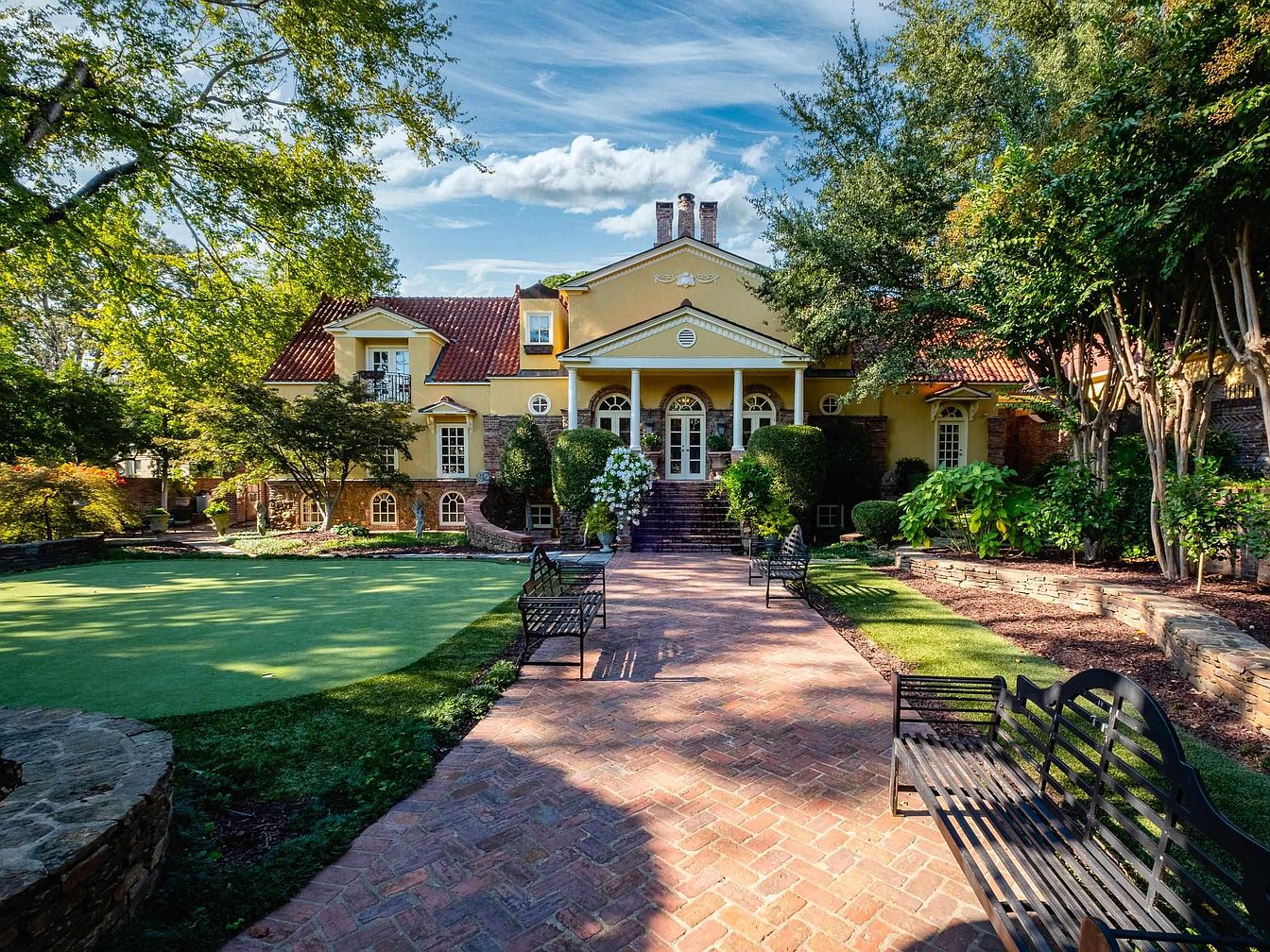
A stately walkway of red herringbone brick leads up to the main entrance, bordered by lush green lawns and manicured planted beds on each side. The house features a soft yellow facade with white trim and a terracotta tile roof, exuding classic American elegance. Tall, symmetrical windows occupy both floors, while arched windows line the lower story. The entrance is highlighted by a small portico supported by white columns, with double doors flanked by symmetrical shrubbery and flowering plants. Numerous wrought iron benches line the walkway, inviting visitors to pause and enjoy the serene, landscaped grounds.
Garden Putting Green
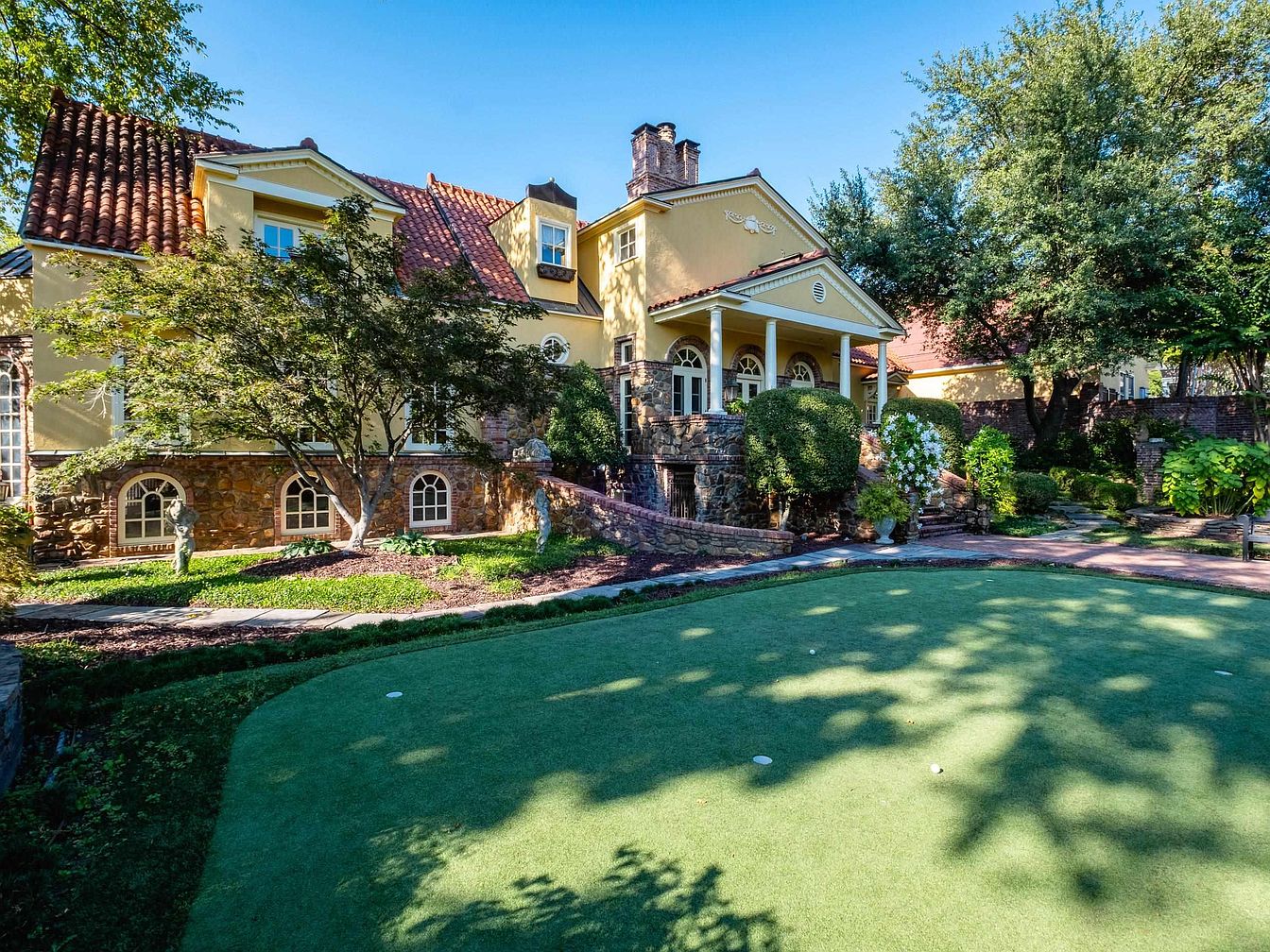
A stately historic home’s garden features a manicured putting green encircled by lush landscaping and mature trees. The house showcases classic architectural details with yellow stucco walls, a terracotta tiled roof, and arched windows in a stone base. The raised veranda is supported by white pillars and overlooks the putting green, accessible by curved stone steps flanked by trimmed hedges and white statues. A brick pathway winds through flower beds and greenery, contributing to a serene, elegant outdoor atmosphere. Decorative molding and intricate masonry highlight the home’s refined, timeless character against the vibrant blue sky.
Front Entrance
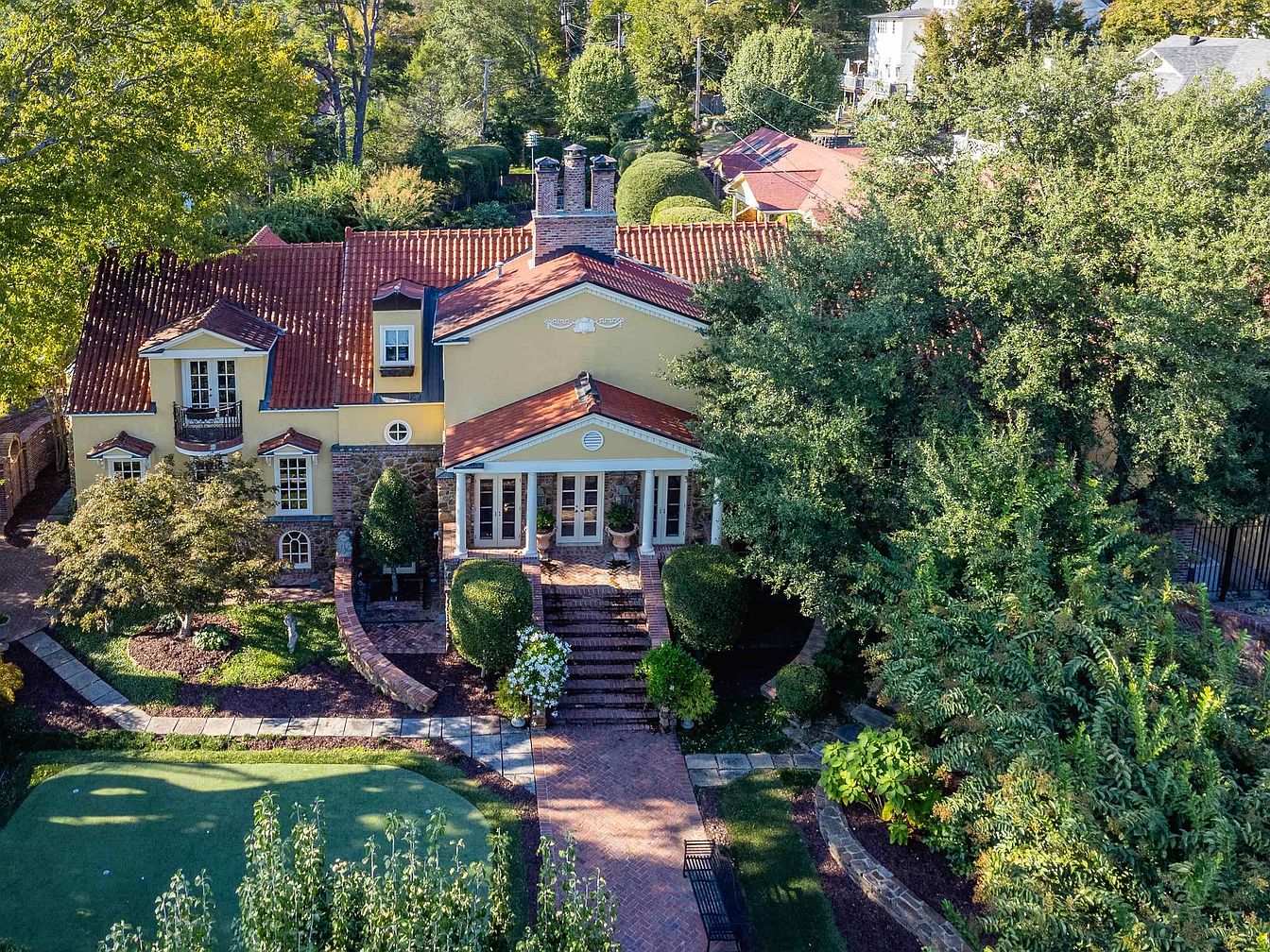
A stately historic house features a warm yellow exterior with red-tiled roofing, showcasing Mediterranean architectural influences. Multiple gables and dormers accentuate the roofline, while white trim highlights the windows and doorways. The front entrance is framed by a graceful pediment supported by columns, leading to brick stairs that ascend from a meticulously landscaped yard. Lush hedges and manicured paths border both sides of the steps, while tall trees and colorful flower beds soften the setting. The foreground reveals a small putting green surrounded by brick pathways, complementing the classic and inviting curb appeal of the property.
Garden and Pool
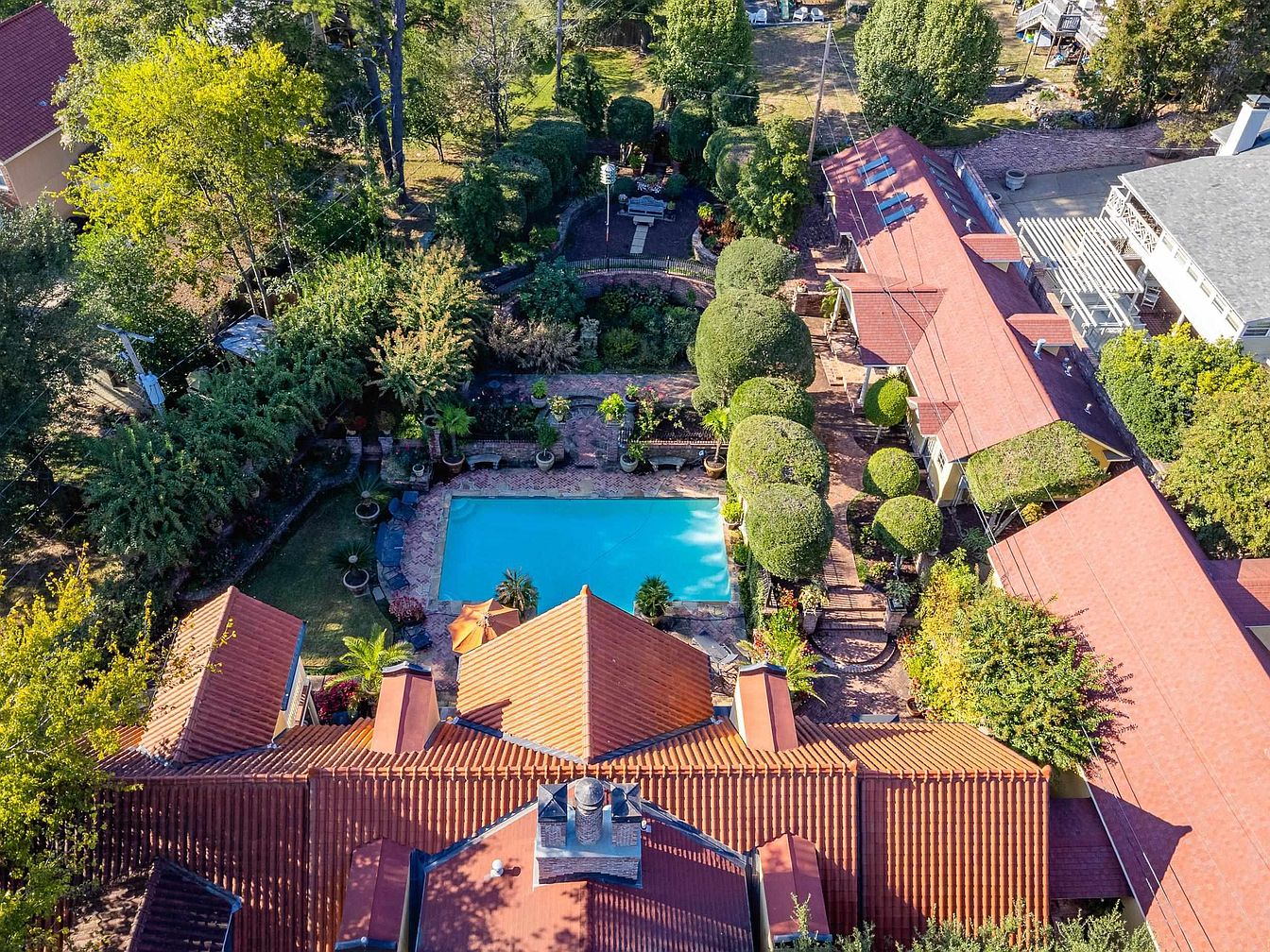
Aerial view centers on a rectangular swimming pool surrounded by tan stone pavers and lush, mature gardens with symmetrical pathways. Manicured round and conical shrubs line the walkways, giving formal elegance. Terracotta rooflines frame the pool area, echoing Mediterranean or Spanish influences. Trees and bushes line the property’s edge for privacy. Seating areas and potted plants cluster around the pool’s edge, with vibrant green foliage contrasting the warm earthy tones of the rooftops and paving. The garden’s geometric layout, ornamental hedges, and careful landscaping create a harmonious, tranquil outdoor living space ideal for entertaining or relaxing.
Poolside Garden
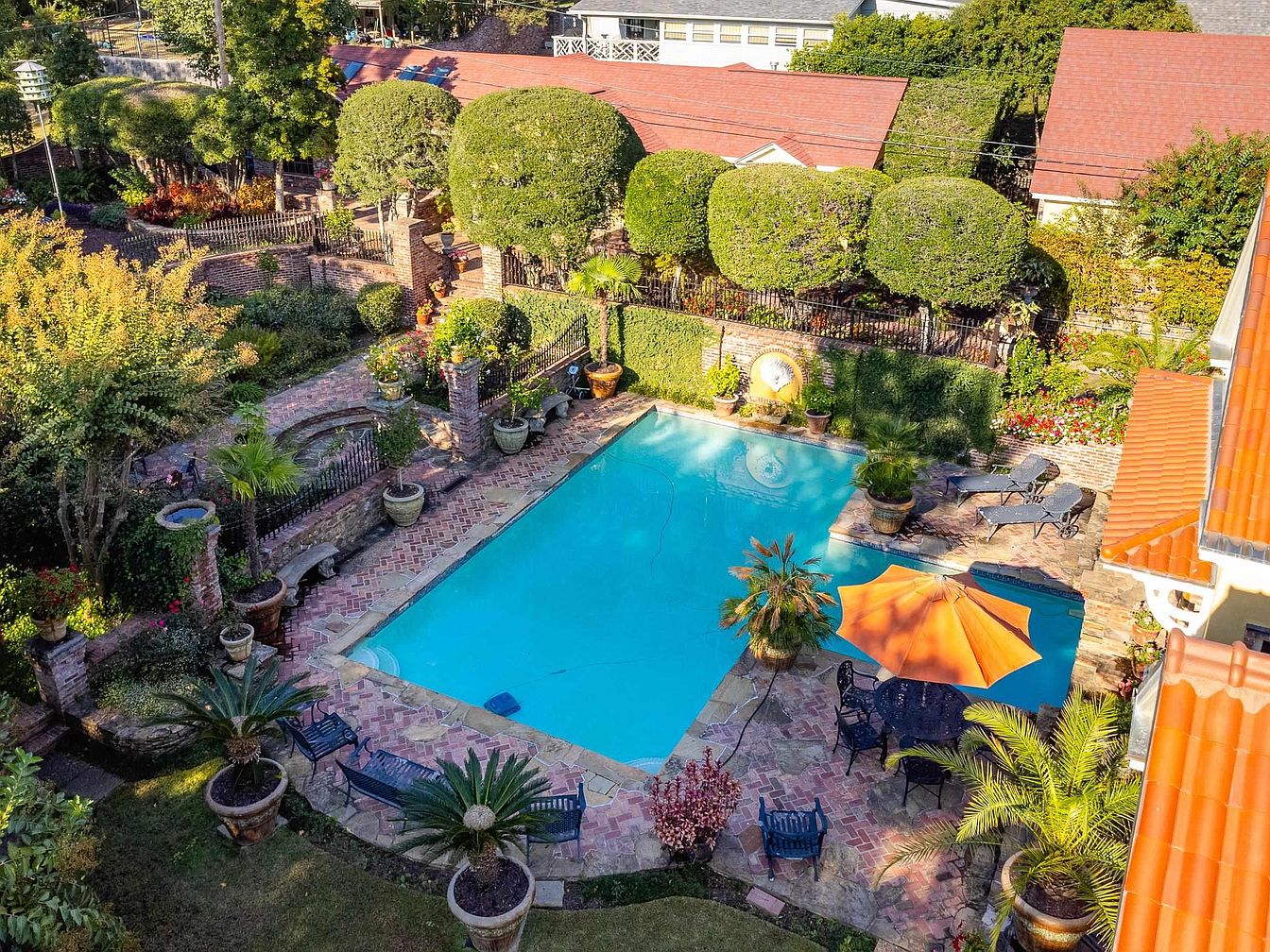
A large rectangular swimming pool sits at the center, surrounded by a patterned stone deck with terracotta and beige hues. Elegant wrought iron furniture, including chairs and a round table shaded by a vivid orange umbrella, add comfort and color. Potted palms and manicured bushes in matching stone planters soften the lines of the patio. Lush greenery, carefully sculpted hedges, and blooming flowers form the perimeter, separated from the brick walkways and garden beds by decorative iron fencing. The entire space is framed by garden walls, creating a secluded, Mediterranean-inspired retreat that blends structured elegance with lush natural elements.
Rear Garden View
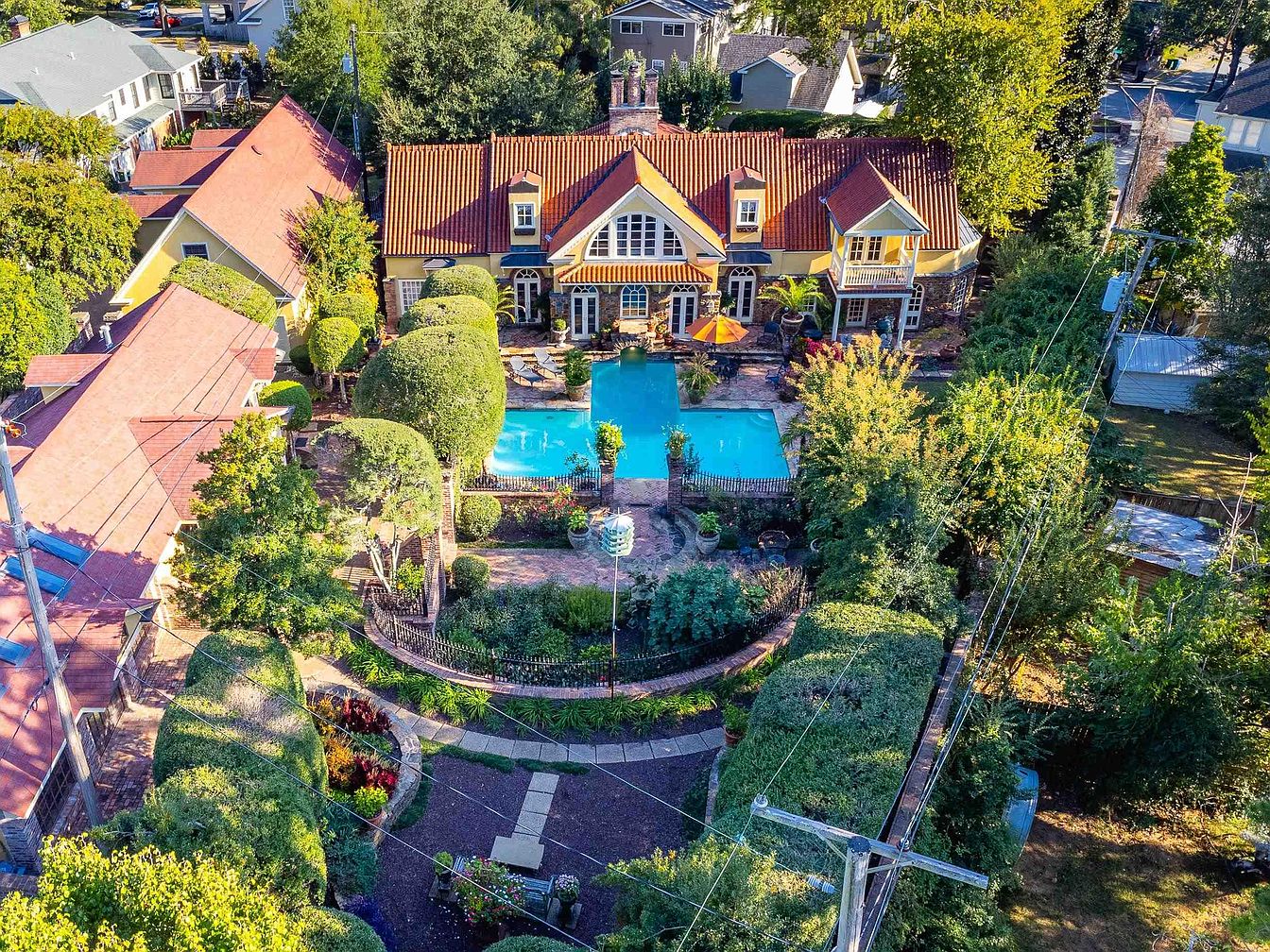
A sweeping aerial perspective reveals lush, formal gardens behind a grand historic home with a red-tiled roof. The symmetrical backyard design includes manicured shrubbery, curved walkways, and neatly trimmed topiaries arranged around brick paths. At the center, a turquoise rectangular pool mirrors the architecture of the house, which features numerous tall windows and dormers. Patios and seating areas provide spots to relax, some shaded with orange umbrellas. The mature trees and extensive greenery create a private, serene oasis, contrasting with the geometric layout of flower beds and footpaths running through the garden and lawn.
Pool Courtyard
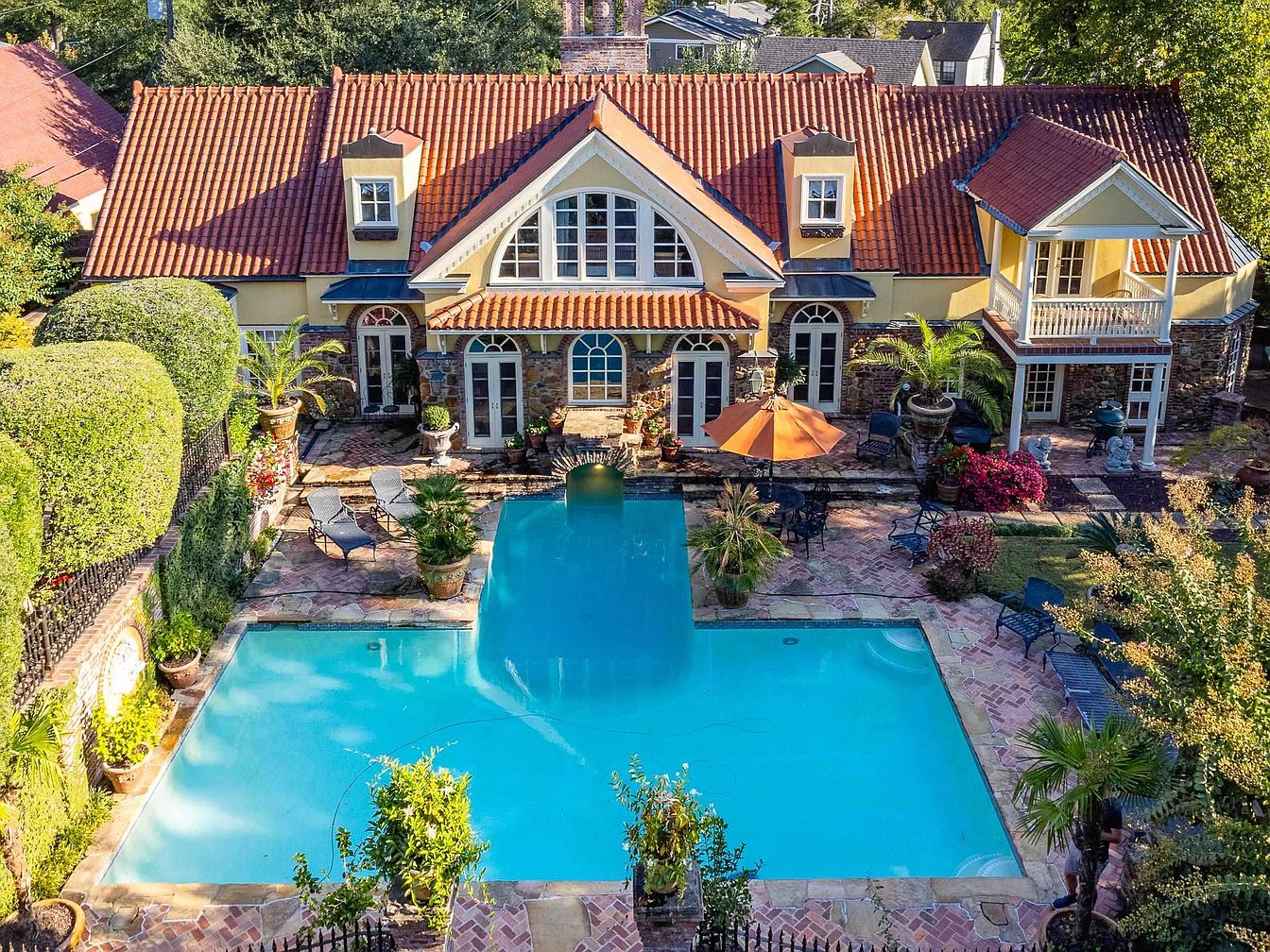
A large, crystal-clear swimming pool takes center stage in a sun-drenched courtyard bordered by terracotta and stone tiles in an intricate herringbone pattern. The pool is surrounded by lush landscaping, potted palms, and immaculately shaped shrubbery set against a historic home with warm yellow walls, arched stonework, and a red tile roof. Elegant lounge chairs and a patio table with an orange umbrella provide comfortable relaxation spaces, while wrought-iron fencing and large planters add to the sense of privacy and luxury. Classic architectural details, including dormer windows and a second-story balcony, enhance the Mediterranean villa-style atmosphere.
Backyard Poolside
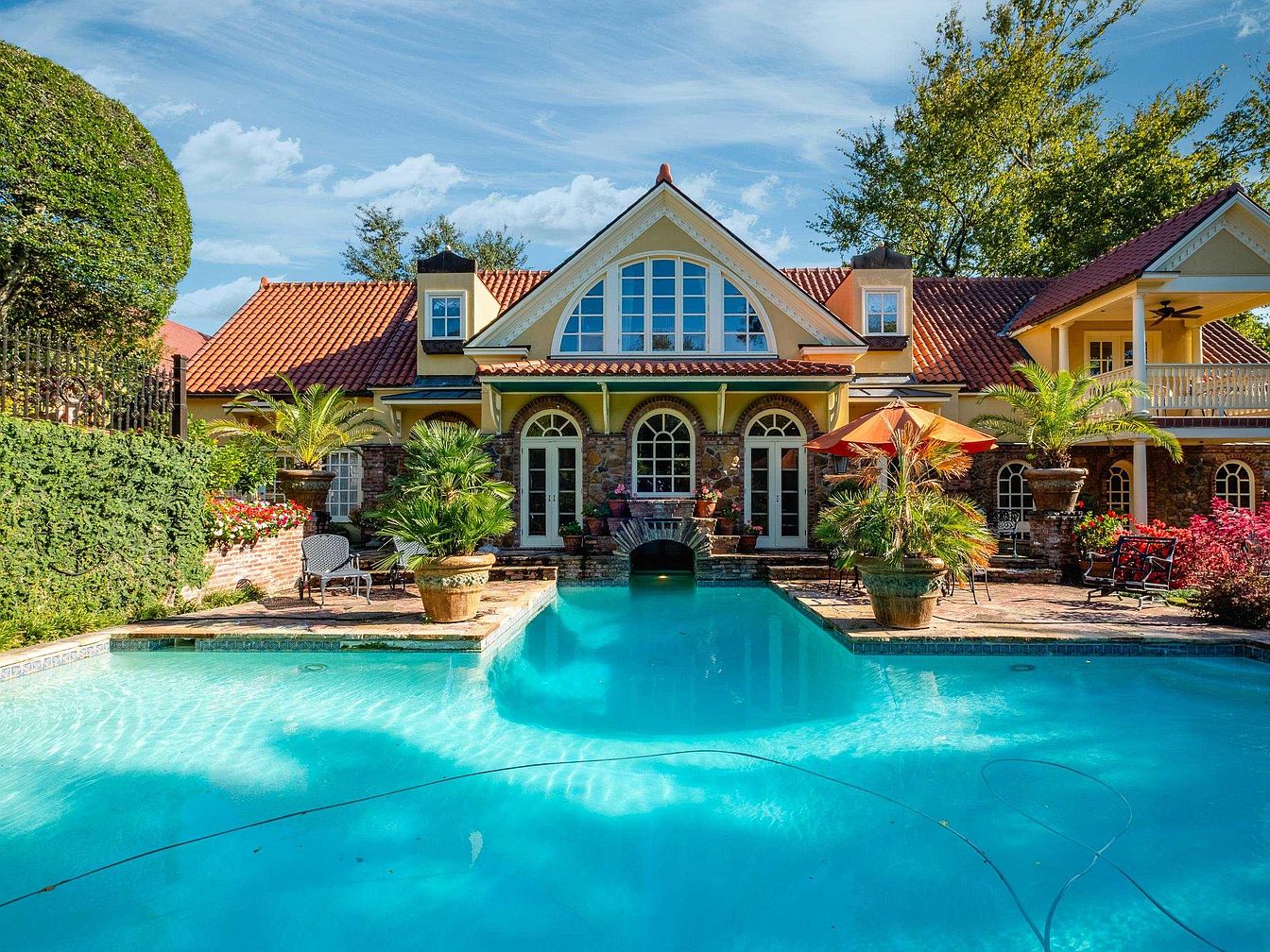
A grand swimming pool stretches across the foreground, its clear blue water reflecting sunlight. The pool is bordered by stone tiles and lush potted palms, contributing to a resort-like ambiance. Surrounding the pool are vibrant landscaped flowerbeds and clusters of outdoor seating, including cushioned chairs and tables shaded by a bright orange umbrella. The historic home’s exterior features yellow stucco walls, distinctive arched windows and doors, and a red tile roof, with two dormer windows atop the second story. A spacious balcony overlooks the patio, framed by white balustrades and additional greenery. The overall look is elegant, vibrant, and inviting.
Backyard Pool Area
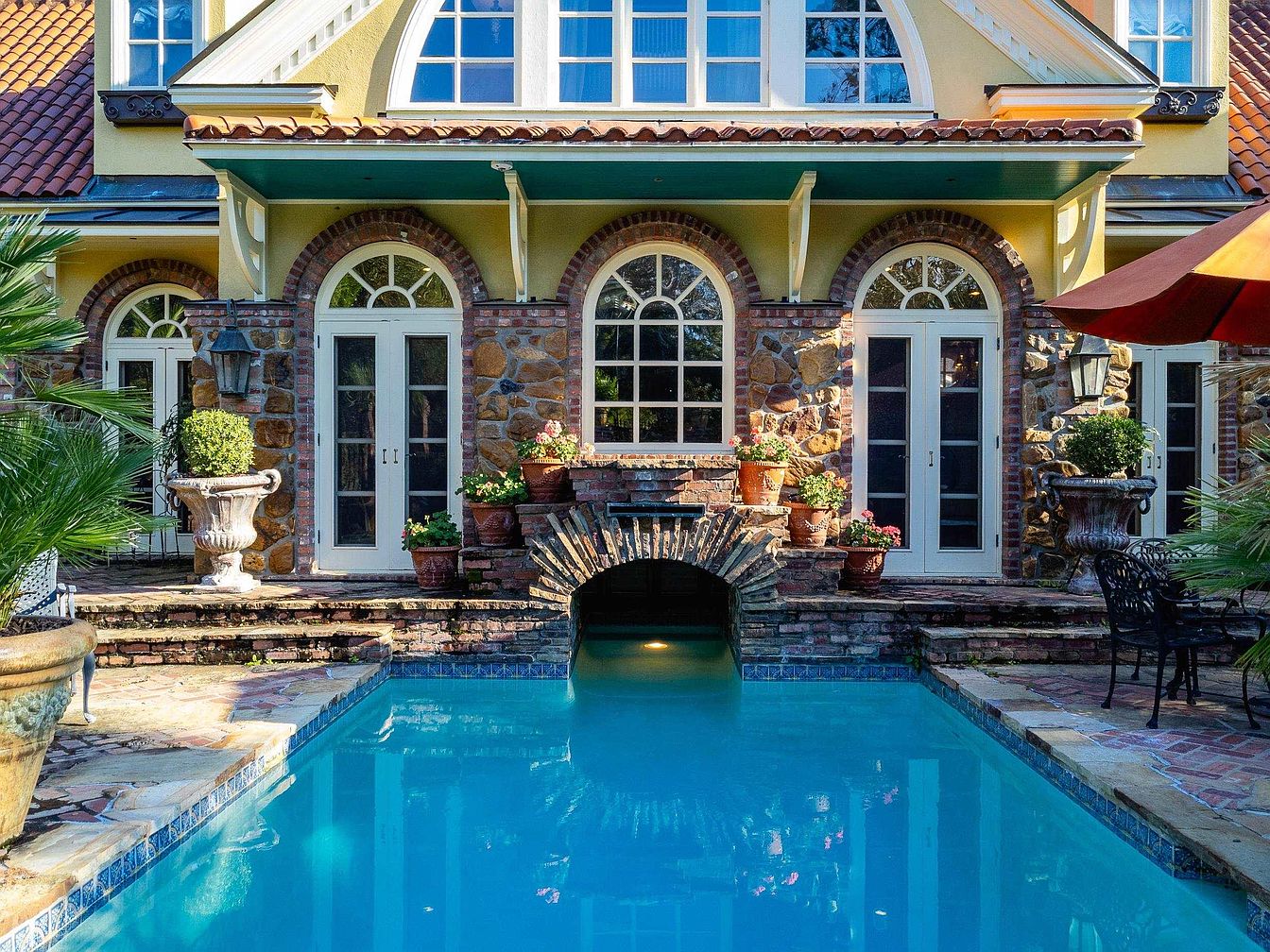
A serene rectangular pool extends from the house, surrounded by weathered natural stone and brick paving. Three sets of tall, white French doors with dramatic arched windows above them line the rear facade, framed by a mix of rustic brick and fieldstone. Potted plants in terracotta containers rest atop the stone ledge and steps, adding greenery and color. Two large classical urn planters flank the space, filled with trimmed shrubs. A small arched grotto feature sits at the pool’s edge, with a light illuminating the water beneath. The home boasts a tiled red roof, yellow stucco walls, and detailed trim for historic charm.
Pool Courtyard
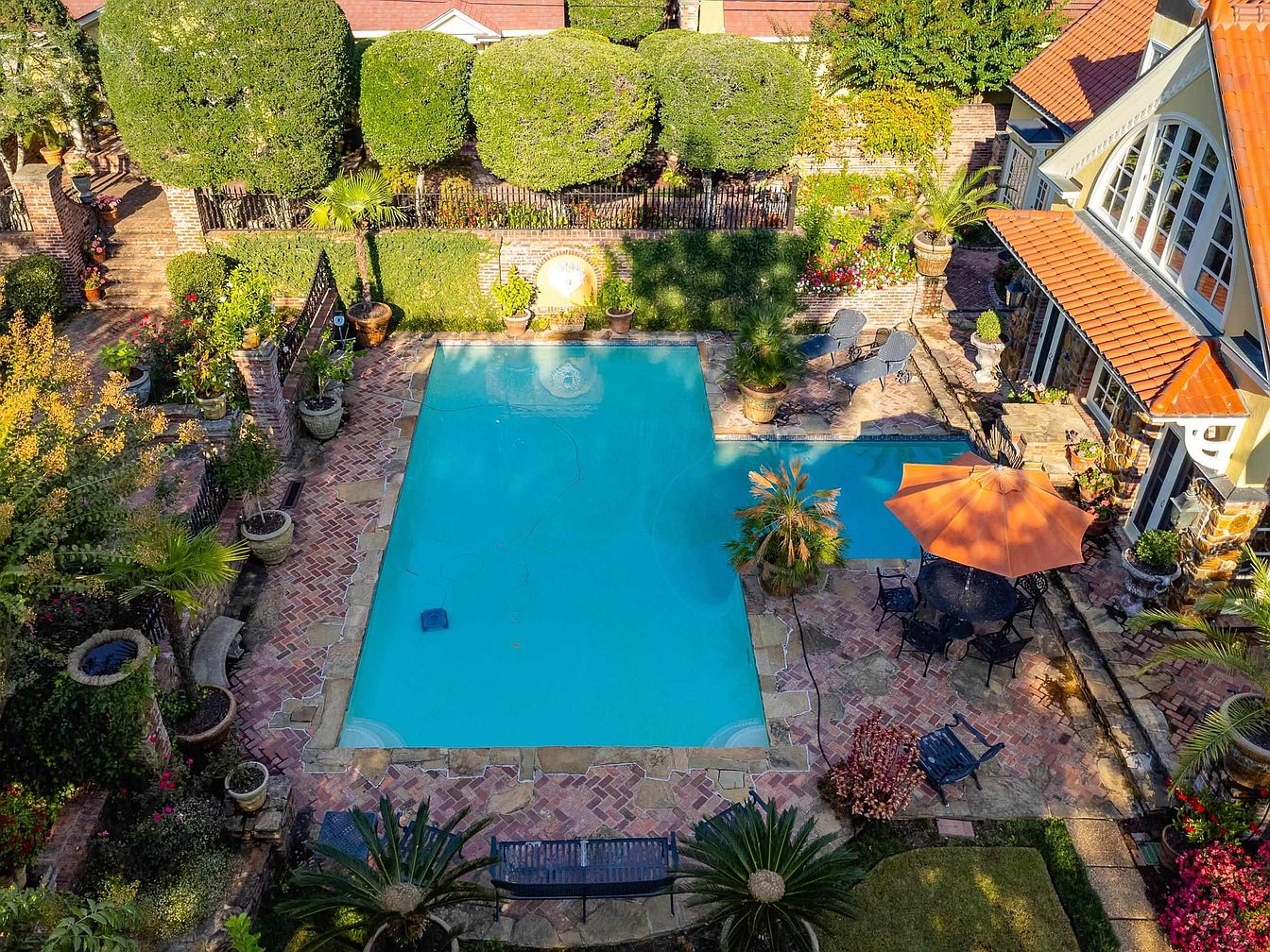
An aerial view reveals a rectangular swimming pool bordered by a wide deck of red and tan herringbone brickwork, surrounded by lush greenery and flower beds. The pool area features large potted palms, wrought iron benches, and stone planters, lending a historic and elegant charm. An orange patio umbrella shades a round metal table with matching chairs, creating a welcoming seating area. Sculpted hedges and brick columns, accented by black iron gates and lanterns, enclose the courtyard. To the side, the house façade has tall windows and a terra cotta tiled roof, complementing the warm, classic landscape.
Entryway and Garage
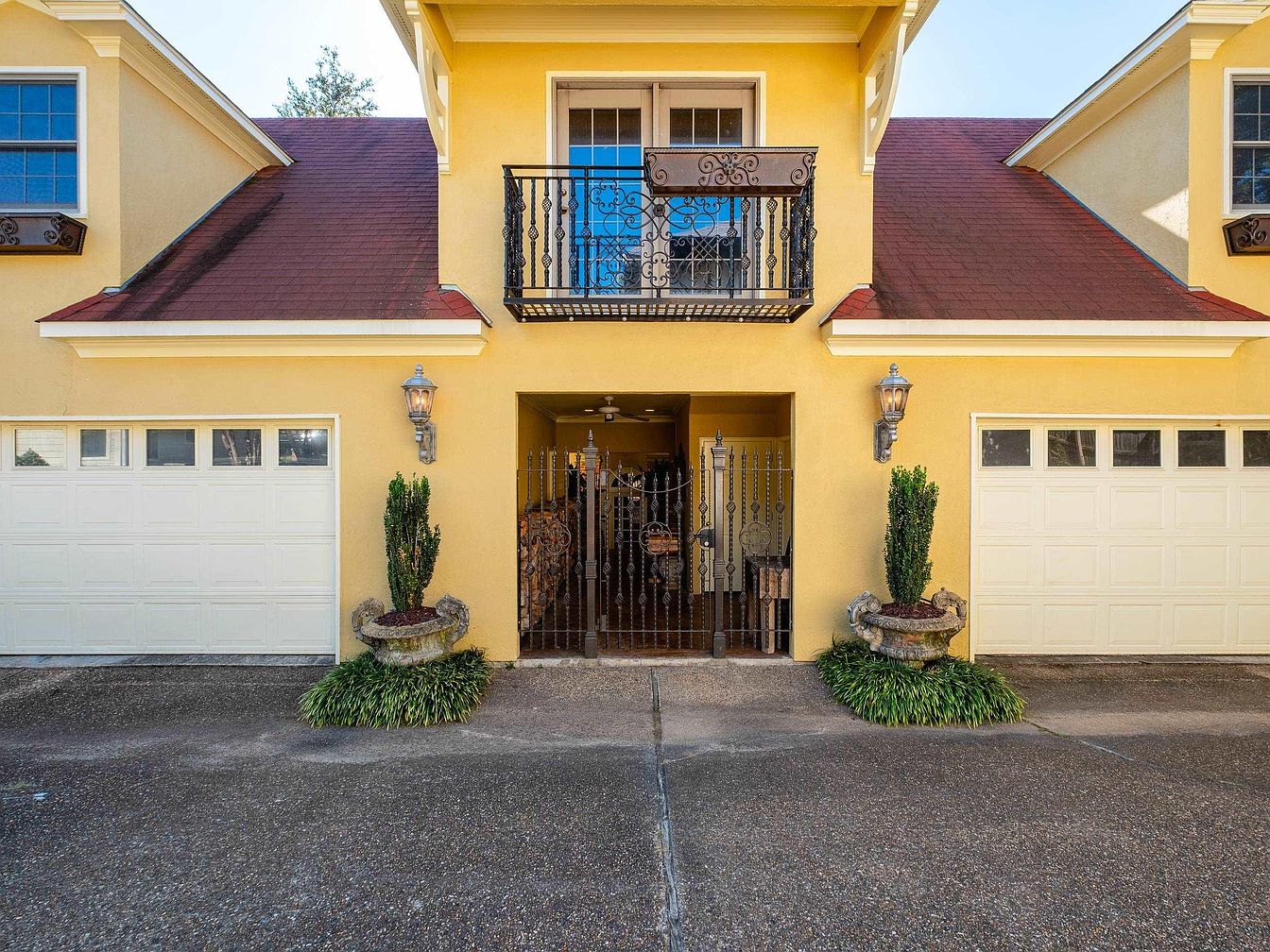
A symmetrical front exterior features two white-paneled garage doors flanking a central entryway. The house is painted a warm yellow with trim in an off-white shade, complemented by a red sloped roof. The entryway is set back under an archway, secured with ornate black iron gates, and topped by an intricate wrought-iron balcony. Two vintage-style lantern sconces frame the entrance, and large stone planters with tall greenery are positioned on either side, surrounded by low, lush plant beds, giving the approach an elegant, inviting presence.
Entryway Corridor
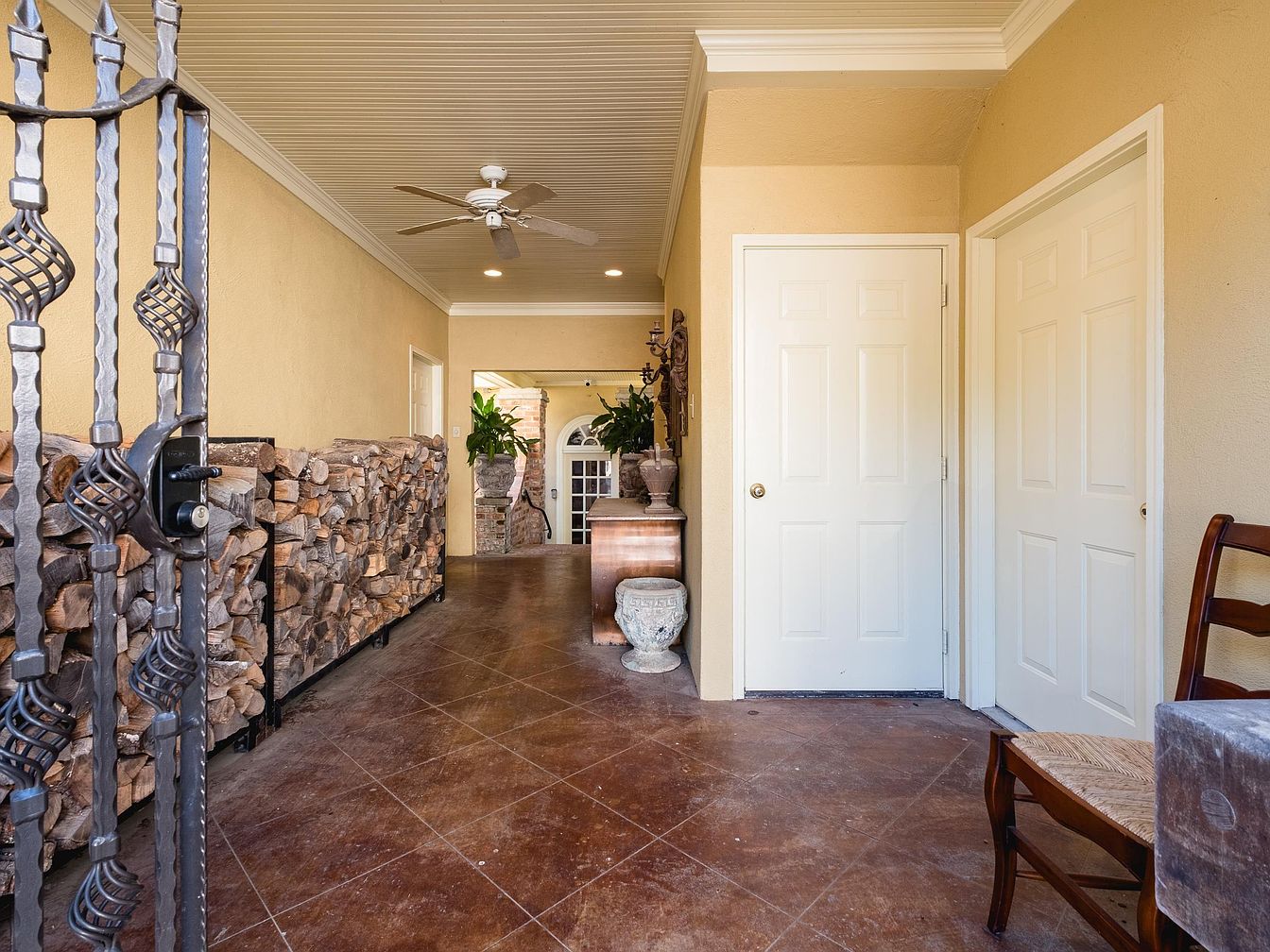
A long, narrow hallway features neutral beige walls and a cream beadboard ceiling with crown molding. Brown, diagonally patterned tile flooring covers the ground and coordinates with the stacked firewood lining the left side, stored behind a decorative iron gate. Two white paneled doors are set into the right wall, while a wooden chair with a woven seat sits in the corner. Ceiling fans and recessed lights provide overhead illumination. At the far end, lush green plants in ornate urns and a glimpse of exposed brick and French doors add a welcoming, historic touch to the traditional, earthy space.
Entry Stairway
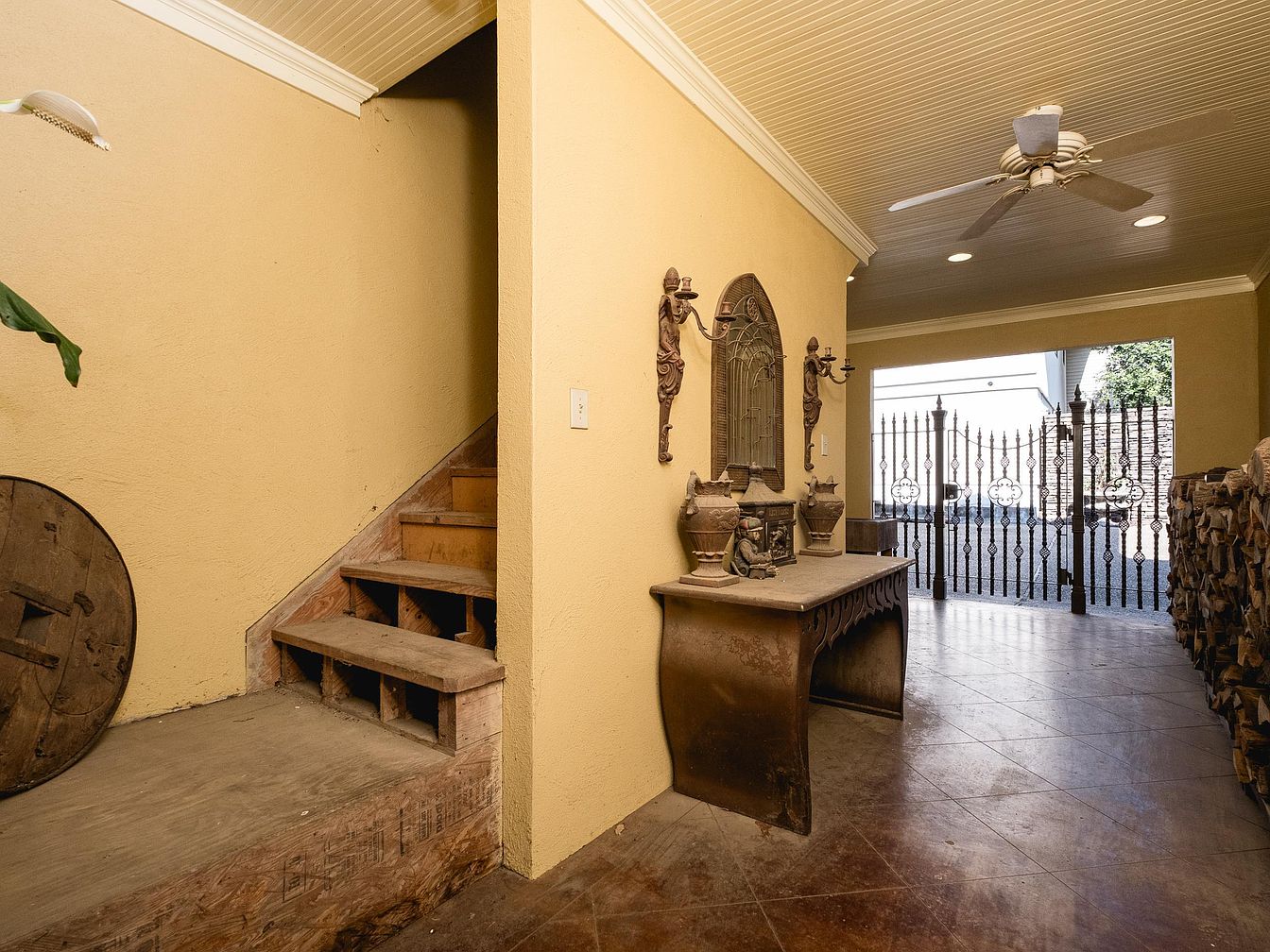
A narrow, rustic stairway with unfinished wooden steps sits to the left, leading upward alongside a textured pale yellow wall. A decorative wrought-iron table is placed against the wall, topped with classical urns and small sculptures, adding a vintage touch. Above the table hangs a large ornate wall sconce with candle holders flanking an arched iron mirror. The floor is finished in a dark brown tile laid diagonally, and to the right, a stack of firewood suggests utility and warmth. Tall wrought-iron gates at the far end open to the exterior, letting in natural light. A ceiling fan is mounted above, aiding ventilation.
Hallway Entryway
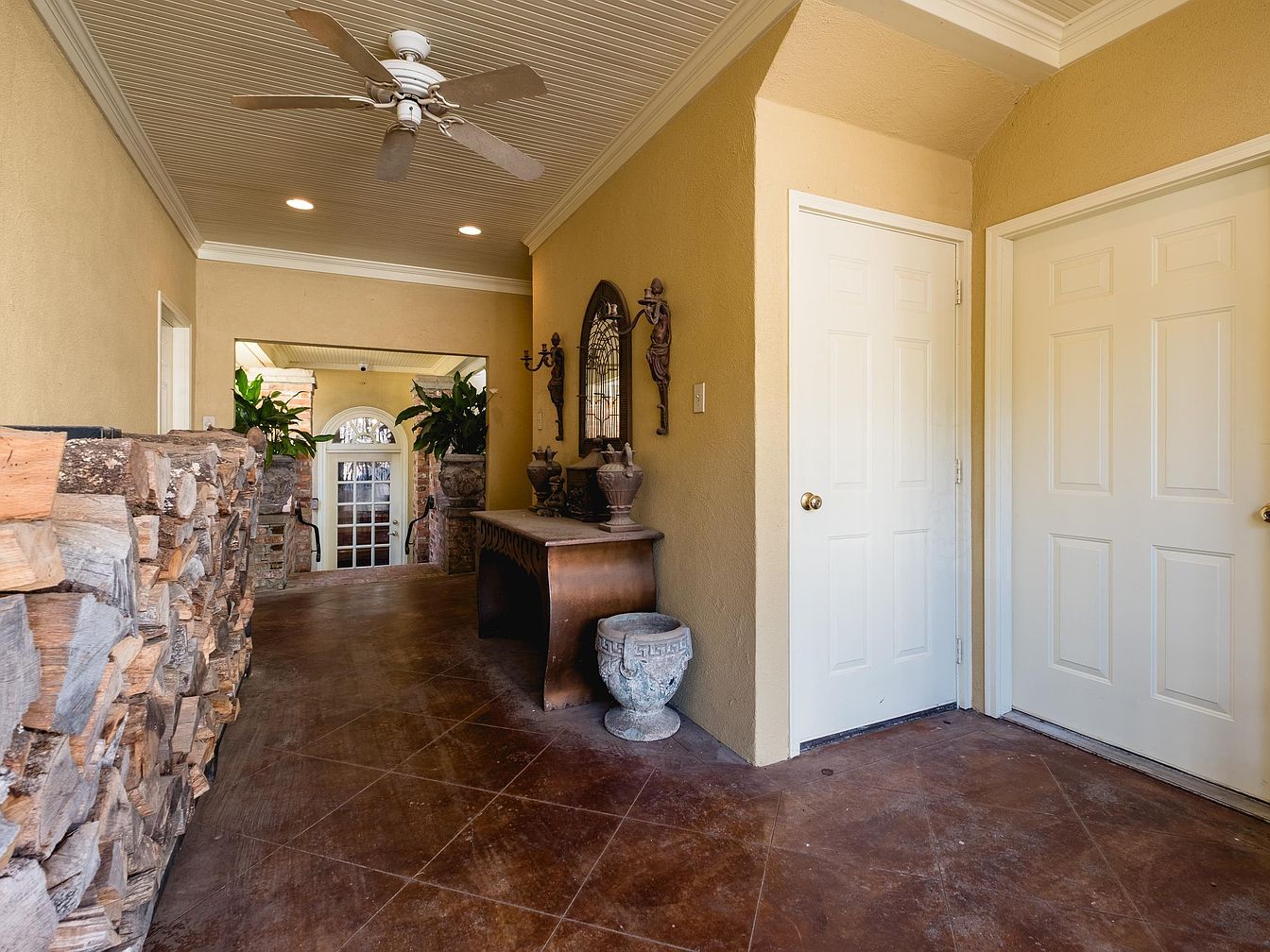
A long, covered hallway lined with stacked firewood on one side and two white paneled doors on the other. The walls are painted a warm beige, complemented by a matching beadboard ceiling with crown molding and inset lighting. A large ceiling fan with wooden blades hangs above, enhancing the welcoming ambiance. Along the right wall, a rustic wooden console table is adorned with pottery and decorative urns, while a mounted mirror and metal wall art add interest. At the far end, natural light filters in through French doors, flanked by lush potted plants that bring a touch of greenery indoors.
Front Entryway
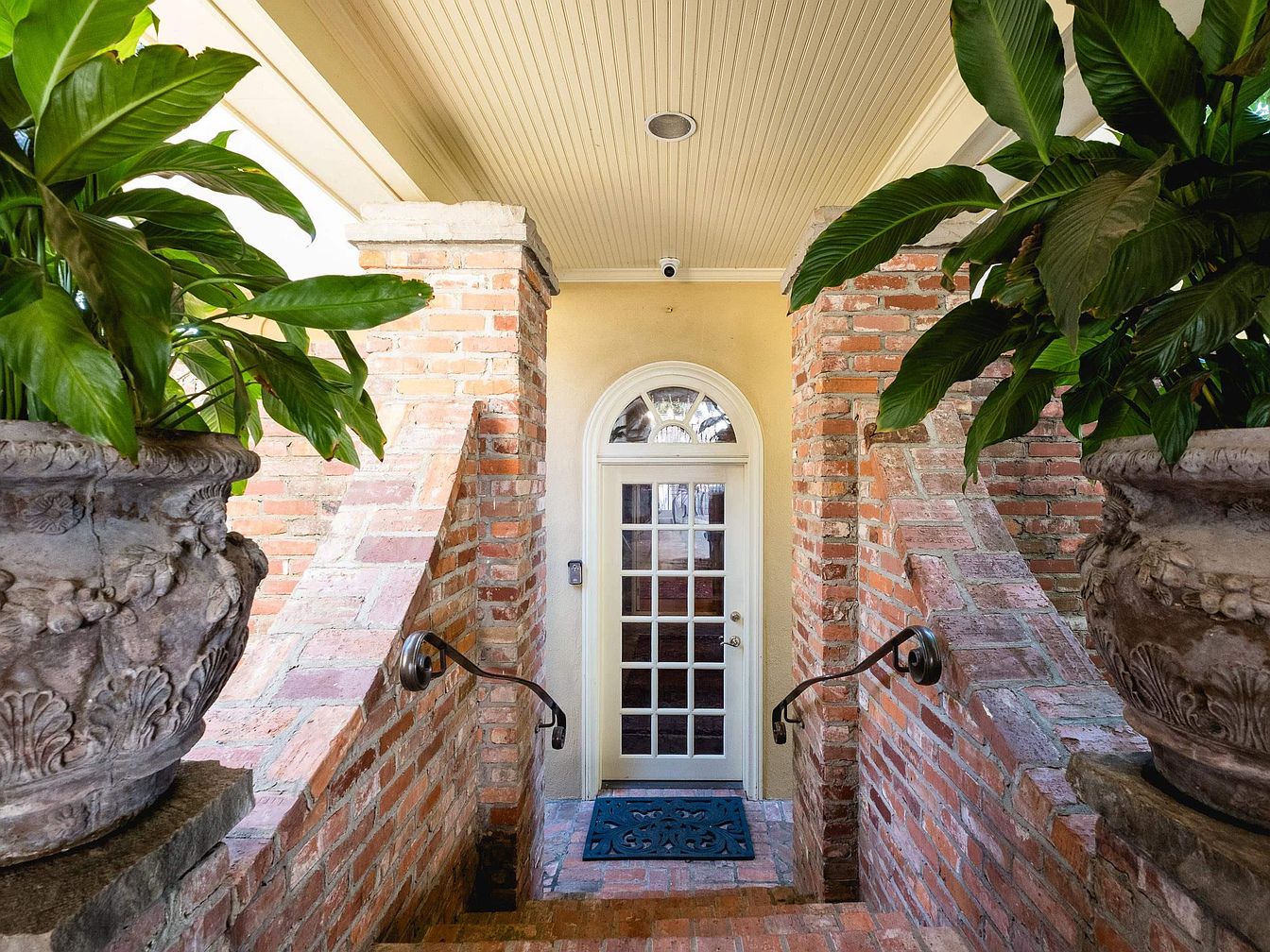
A narrow brick staircase leads up to a glass-paned door with a classic arched transom window above it. The walls framing the stairs are constructed of exposed, textured red brick, angled slightly outward and capped with stone. Ornate stone planters, perched atop either side of the entrance, hold large, leafy green plants, adding a lush touch to the space. A decorative black mat sits at the base of the door. The ceiling overhead is clad in pale, cream-colored beadboard with recessed lighting, enhancing the elegant, historic charm. Black iron handrails curve alongside the stairs.
Library Entryway
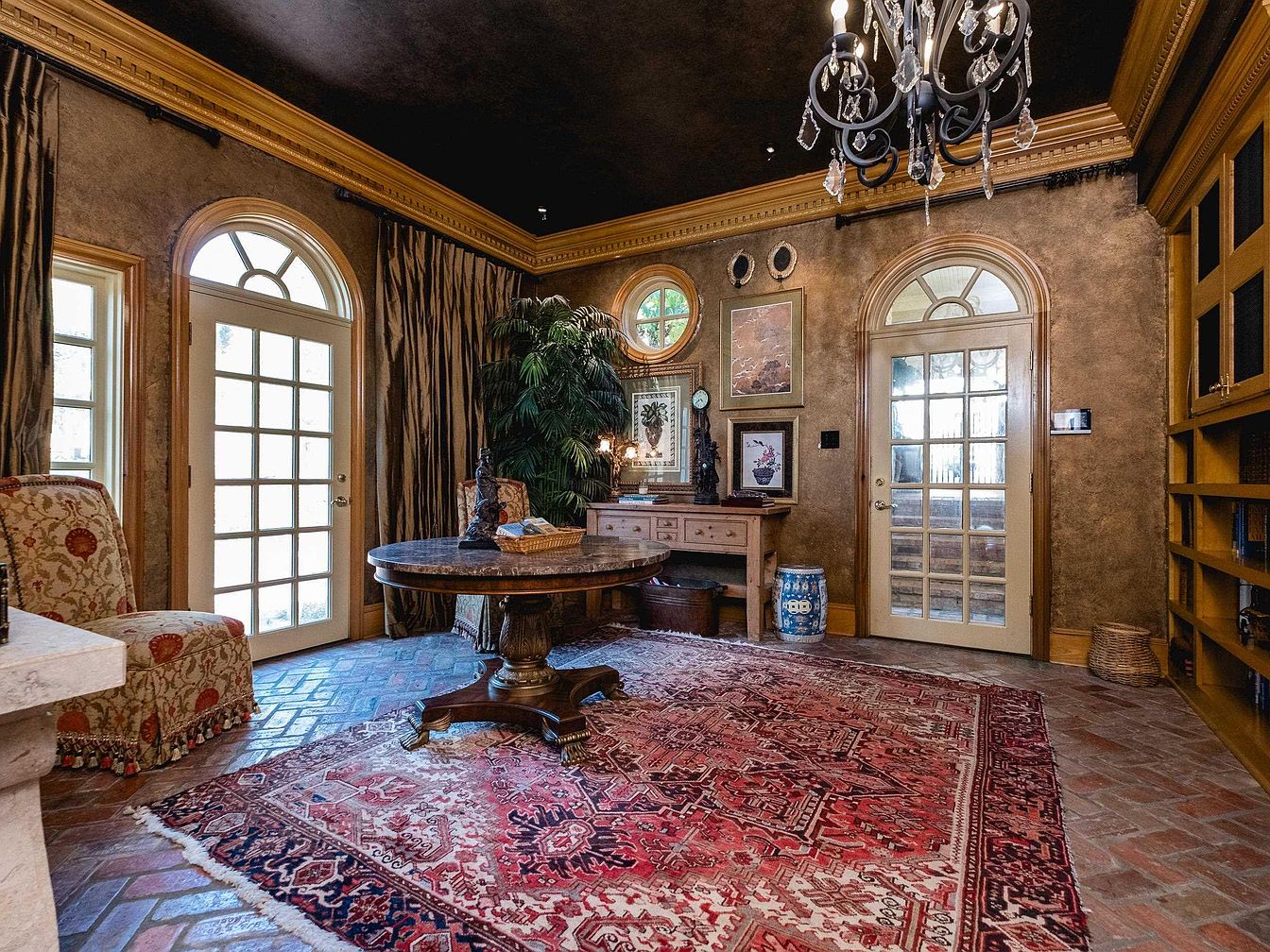
High ceilings and ornate crown molding finished with gold tones create a luxurious atmosphere, while a dark-painted ceiling adds dramatic contrast. Three arched French doors with divided lights fill the room with natural light. The space features a large round wooden table atop an intricate, richly colored Persian-style rug. Upholstered chairs with patterned fabric and fringe detailing add comfort and elegance. Floor-to-ceiling curtains frame the windows, complementing the warm, textured wall finish. Built-in shelves filled with books hint at the room’s function as a library. Artworks and decorative objects enhance the historic and sophisticated aesthetic.
Library Table
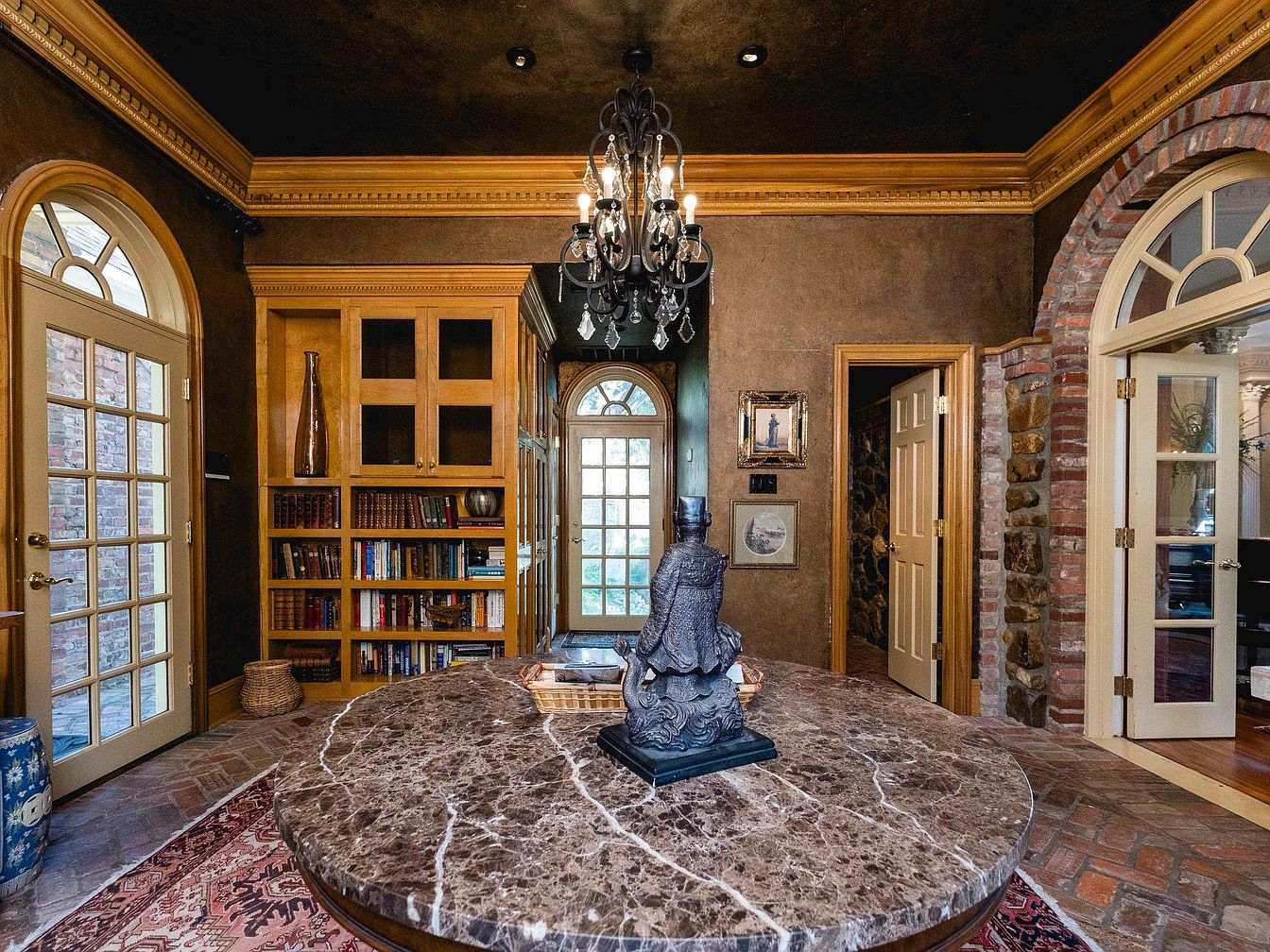
Richly detailed study or library room, featuring a large round marble table in the center with a dark, veined surface and a decorative sculpture as its centerpiece. The space is surrounded by arched French doors and large built-in bookshelves filled with books and decorative vases. Warm brown tones dominate the walls and trim, complemented by golden crown molding and a black ceiling for dramatic contrast. Exposed brick and natural stone accents add a historic, textured character. A classic chandelier with crystal ornaments hangs above, while a patterned rug softens the brick flooring, contributing to the elegant, traditional ambiance.
Library Entryway
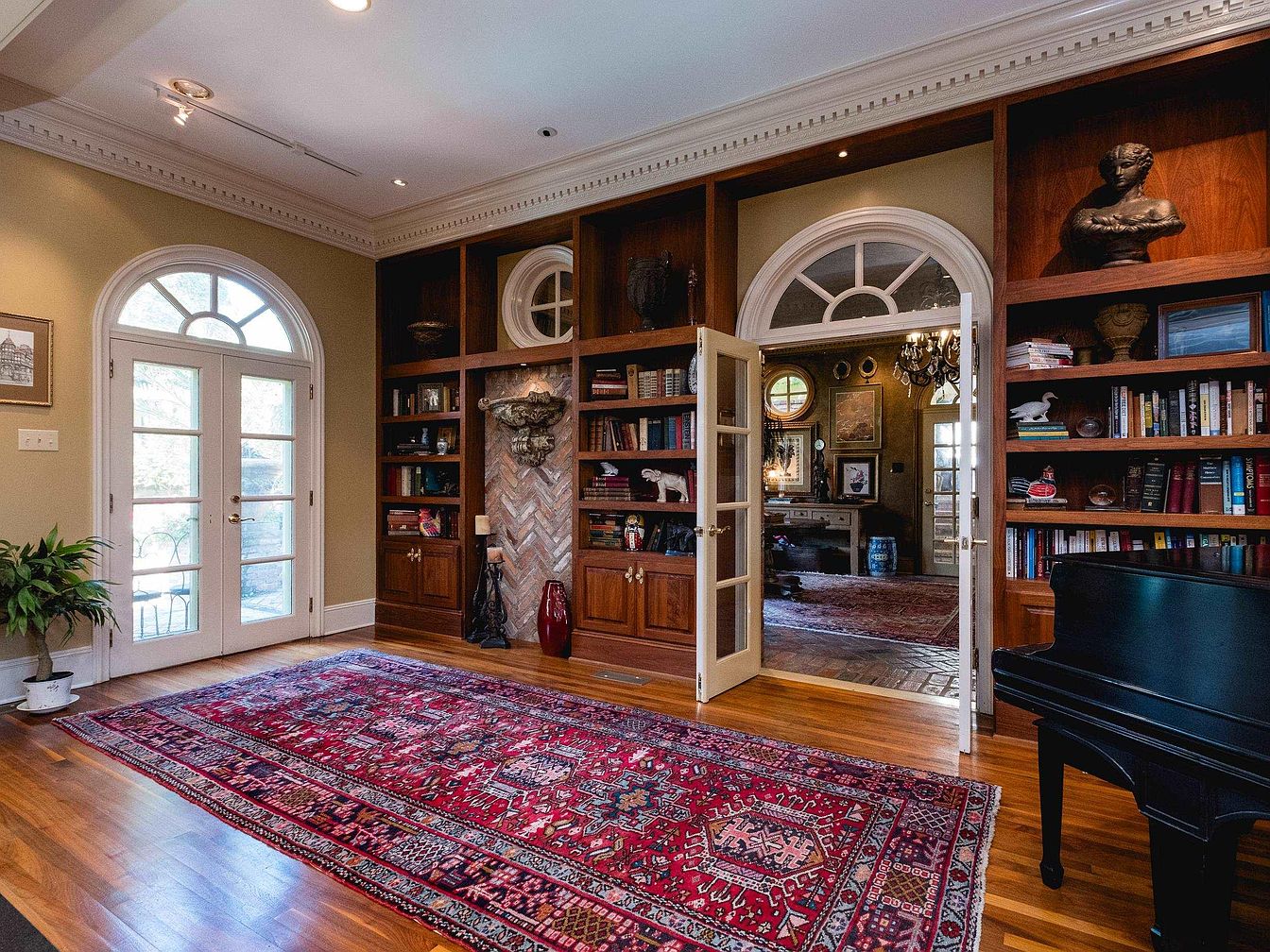
A spacious library features built-in wooden bookshelves lining the walls, filled with books and decorative sculptures. Rich golden-beige walls and intricate crown molding add a classic elegance. A bold red Persian rug anchors the warm wood floor, providing depth and texture. French doors with arched windows offer natural light and garden access on the left, while double glass doors lead to an adjoining, art-filled room. The room is further accented by a glossy black piano in the lower right and a leafy houseplant on the left, combining traditional style with cultured charm and inviting atmosphere.
Living Room Details
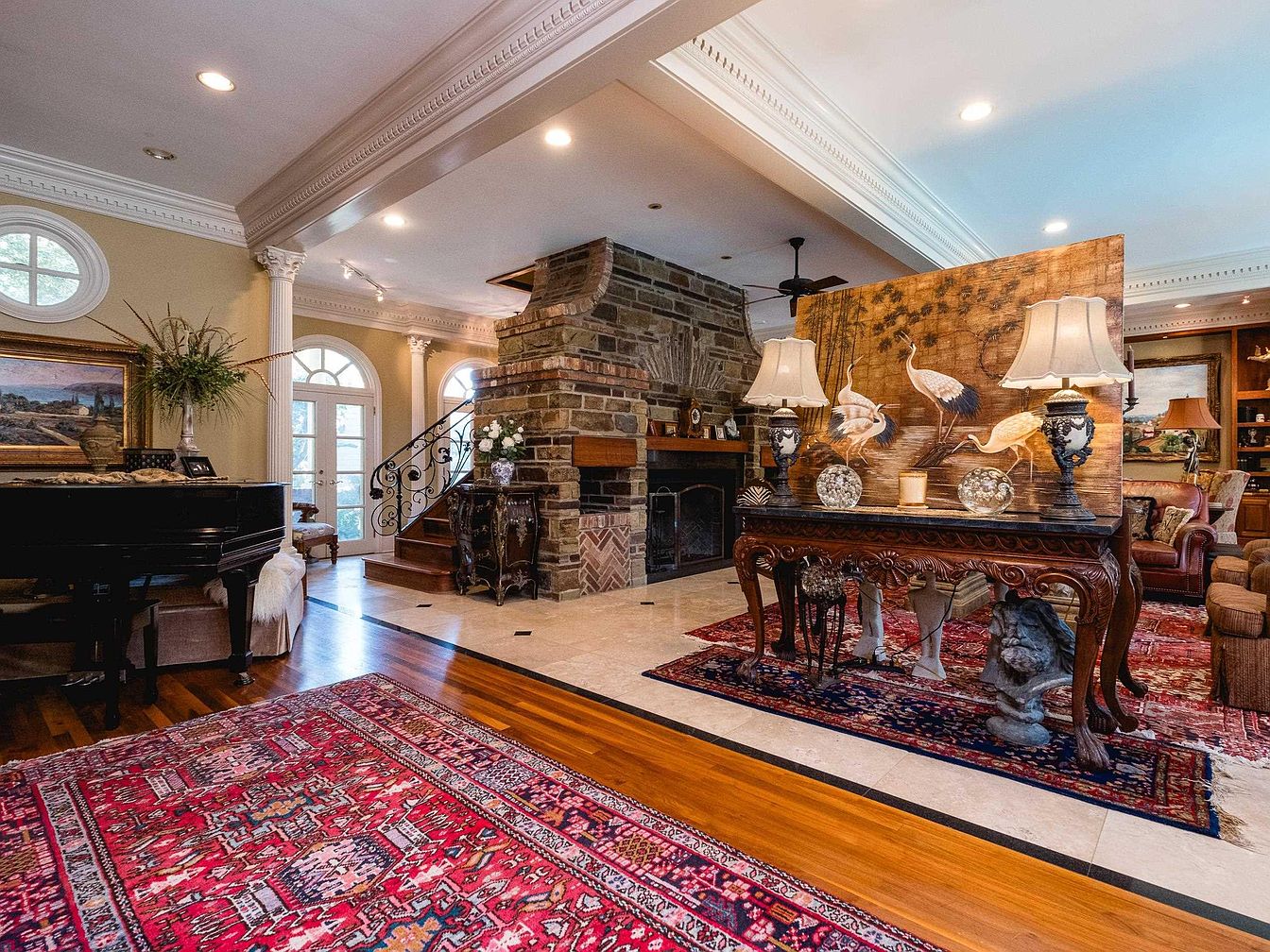
A grand living room filled with rich, traditional design elements. Ornate crown molding and classical columns frame the doorway and arched windows, casting light onto the polished wood and marble floors. A central stone fireplace borders a cozy sitting area, separated by an intricately carved wooden console table topped with two elegant lamps and a painted screen featuring large white birds. Persian rugs in vibrant reds and blues provide warmth underfoot. A large black grand piano sits to the left, while plush upholstered chairs and shelves of books and art fill the background, creating a sophisticated, inviting atmosphere.
Living Room Fireplace
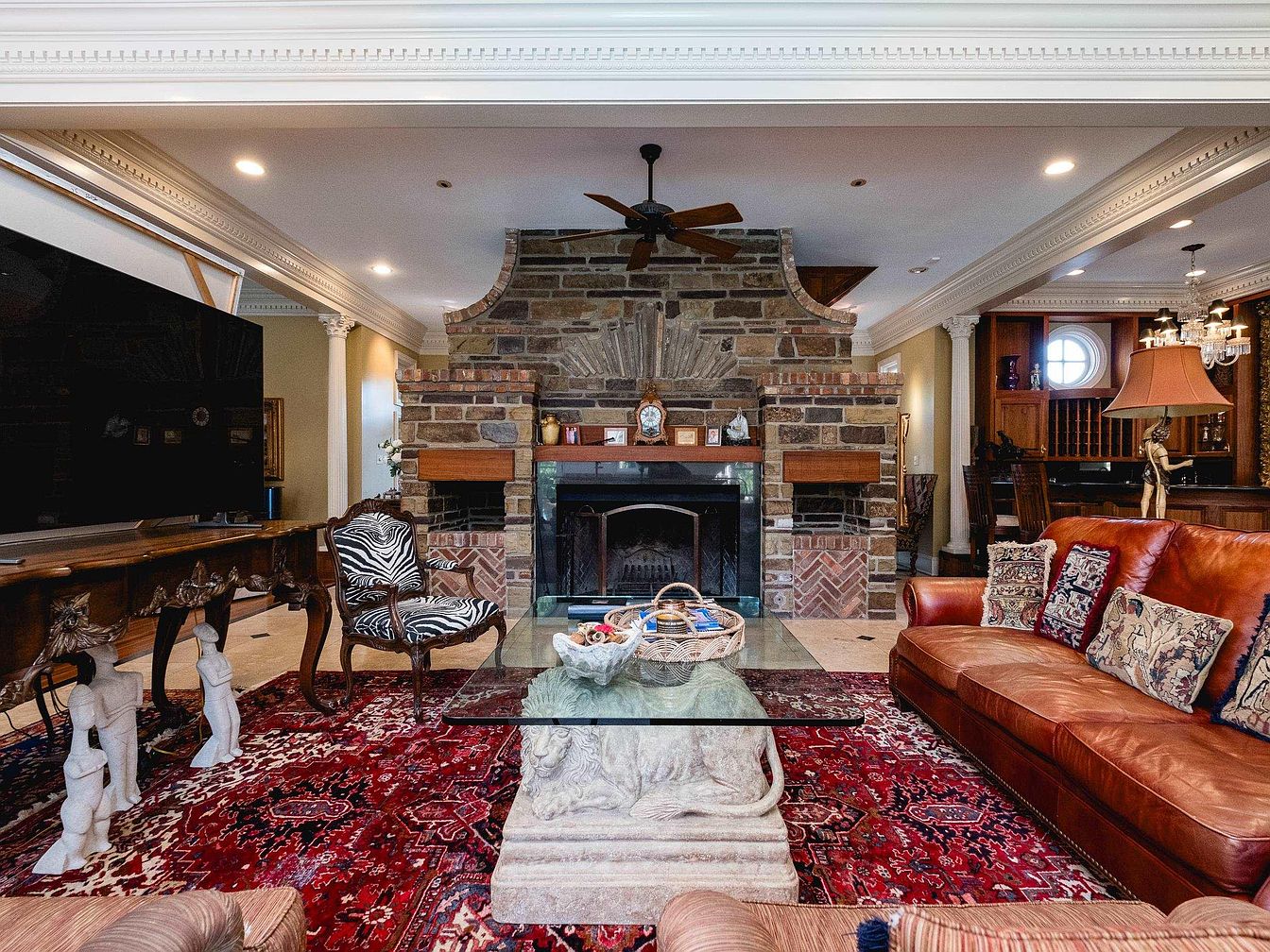
A spacious living area with a focal point of a grand stone fireplace flanked by brickwork and wooden mantels. The ceiling is bordered with elaborate white crown molding and recessed lighting, adding an air of refinement. In front of the fireplace sits a large glass coffee table with a sculpted lion base, set atop a richly patterned red Persian rug. The room features an elegant brown leather sofa adorned with intricate tapestry pillows, and a classic armchair upholstered in zebra print. Sculptural and wood furniture pieces, warm lighting, and a visible chandelier further enhance the sophisticated, historic ambiance.
Living Room Details
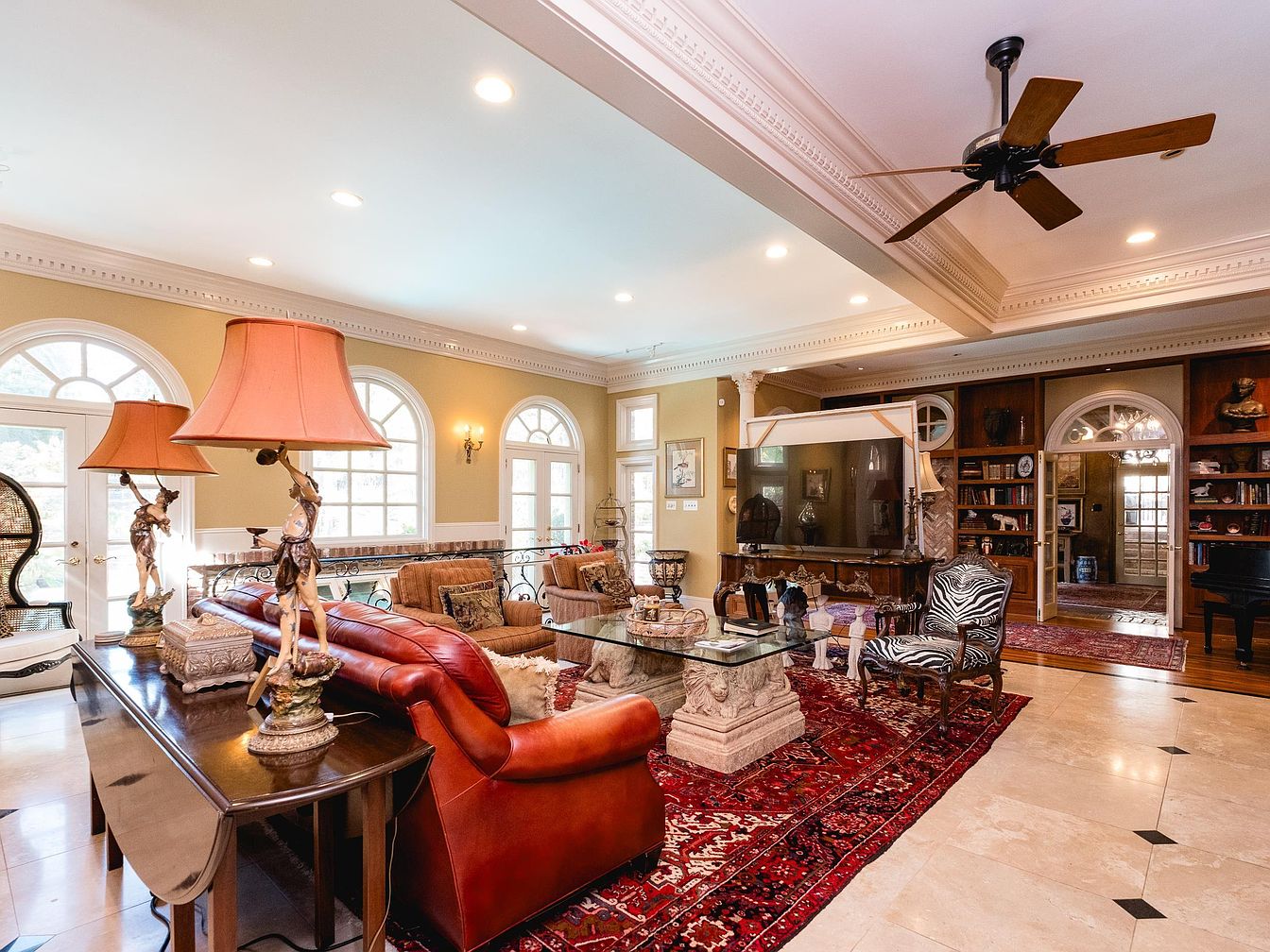
An expansive, elegantly appointed living room features a sophisticated blend of classic and eclectic styles. The walls are painted a soft beige, with large arched windows and French doors that fill the space with natural light. Crown molding and recessed lighting adorn the ceiling, along with a dark wood ceiling fan. Plush seating, including a red leather sofa and patterned accent chairs, surrounds a glass-topped coffee table resting on an ornate red Persian rug. Decorative statuette lamps sit on a polished console table. Built-in shelves, a grand piano, and curated art pieces highlight the stately yet inviting atmosphere.
Sunroom Overlook
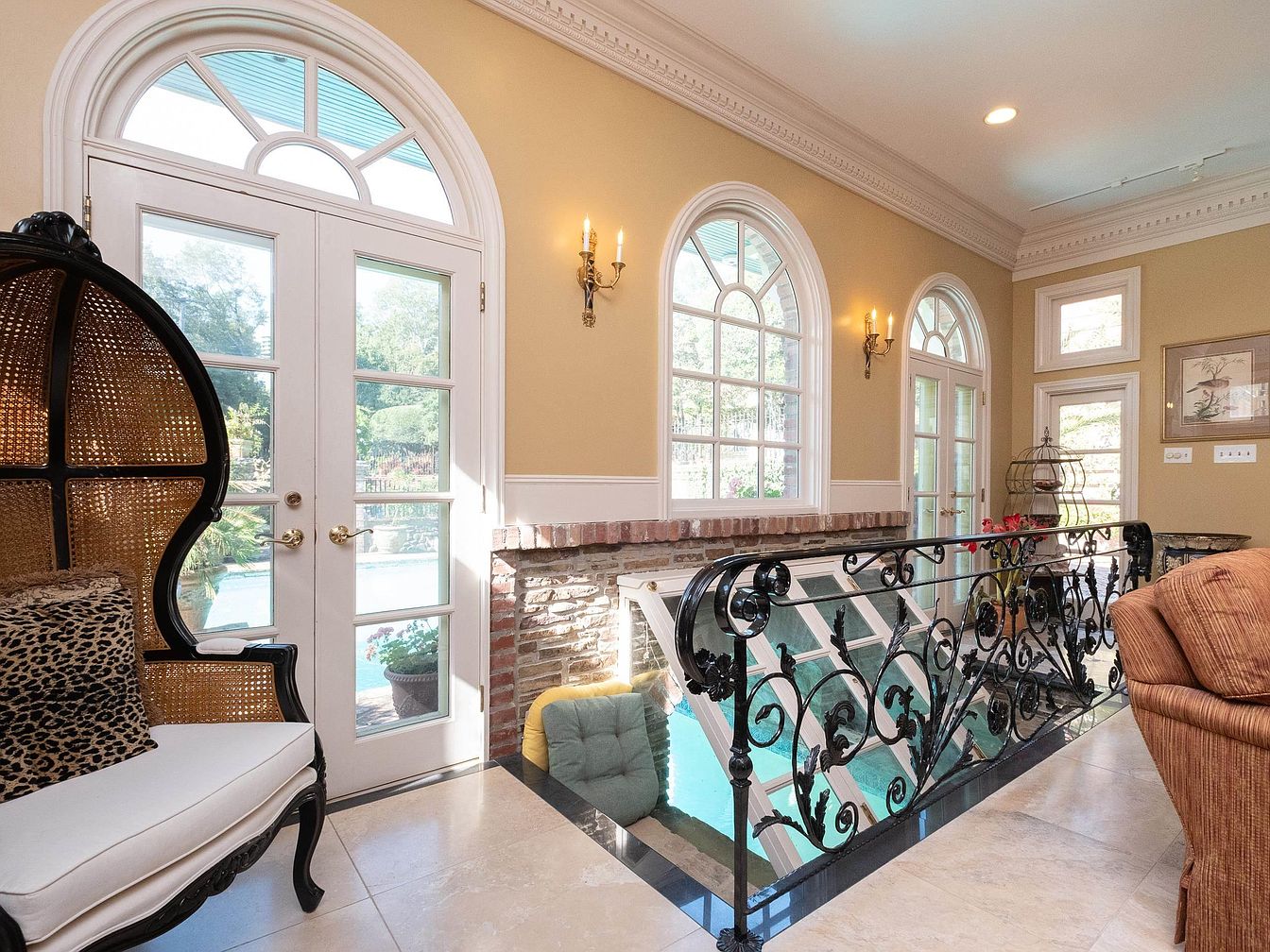
A bright sunroom features large, arched windows and French doors with white trim that allow abundant natural light to flood the space. Warm tan walls with white chair rail molding and detailed crown molding at the ceiling enhance the classic feel. Ornate black wrought iron railing separates the room from a staircase leading down. The floors are polished cream marble, adding to the elegance. Furniture includes a vintage black-framed chair with woven rattan and a leopard-print pillow, adding a hint of eclectic style. Gold wall sconces and exposed brick detail by the stairwell offer a touch of historic charm.
Living Room Details
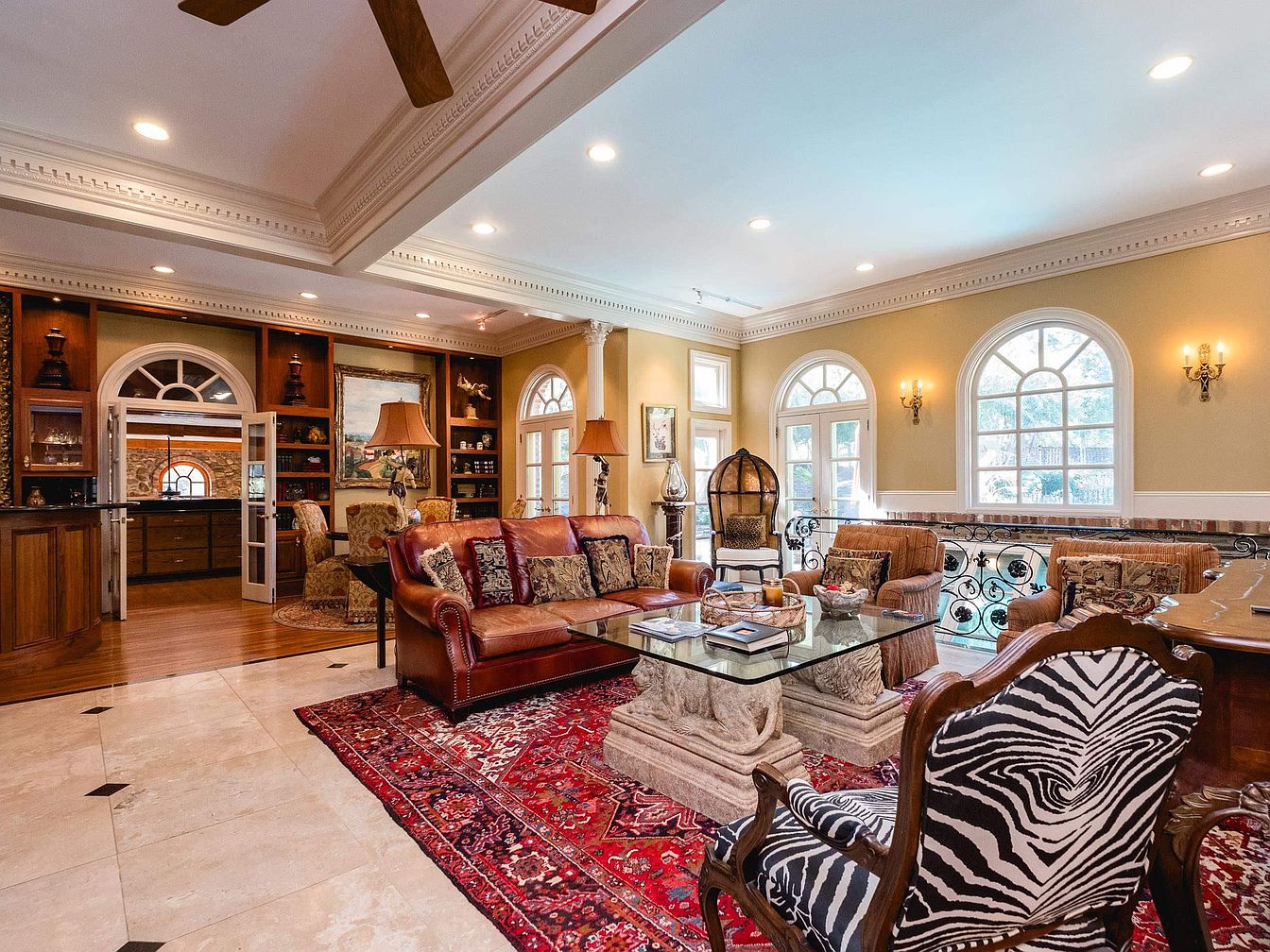
A spacious living room with a classic, sophisticated aesthetic showcases warm beige walls, elegant white crown molding, and multiple arched windows that fill the space with soft natural light. Rich red Oriental rugs cover polished marble and hardwood floors, contrasting with a large, brown leather sofa adorned with patterned throw pillows. The seating arrangement is completed by plush, tan armchairs and a striking accent chair with a black and white zebra print. A distinctive glass coffee table with ornate stone supports sits at the center. Built-in wooden shelves, sconces, and decorative table lamps create an inviting and historic ambiance.
Dining Nook
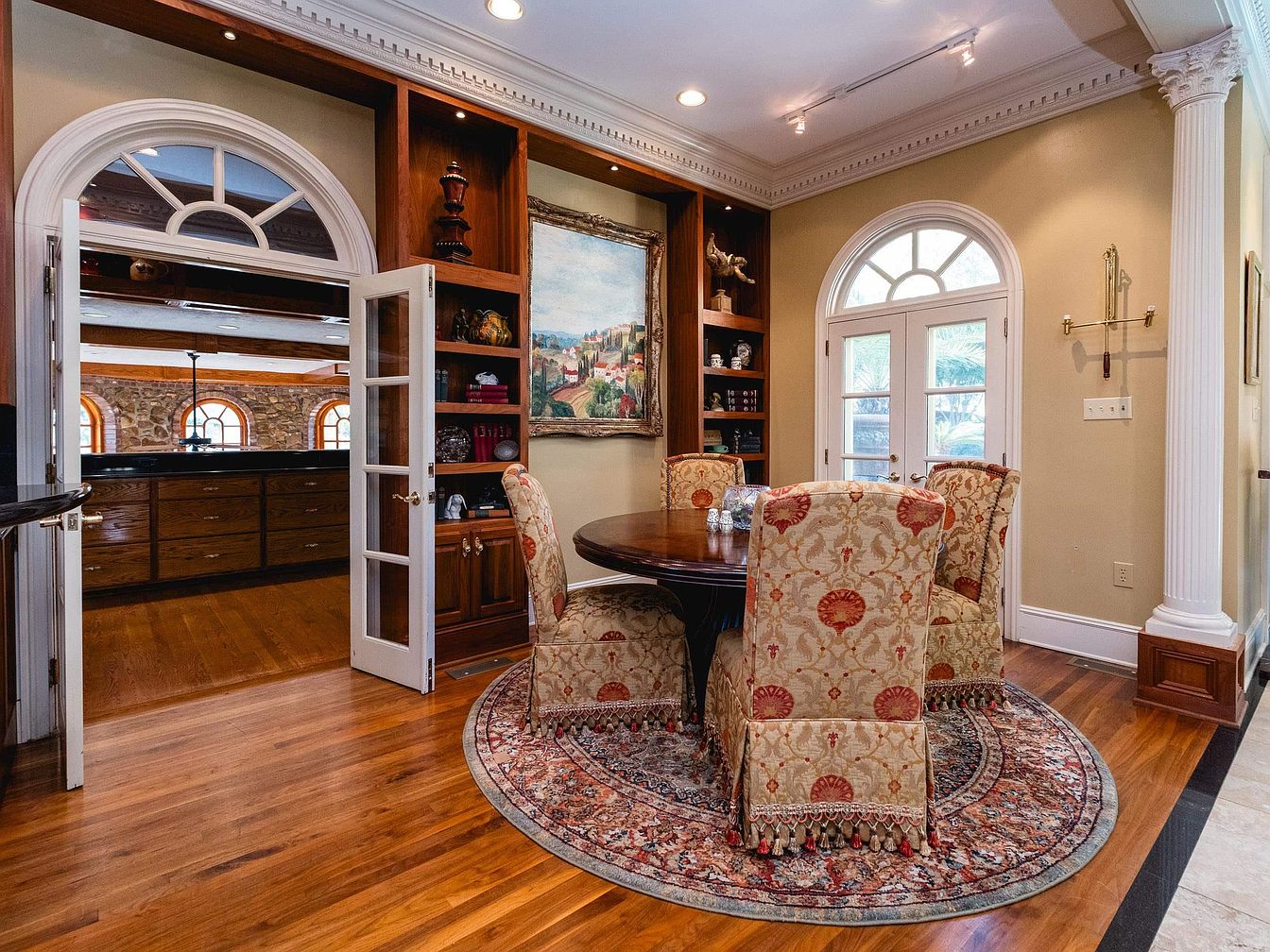
A cozy dining space features a round wooden table surrounded by four upholstered chairs with ornate, gold and red patterned fabric and elegant tassel trim. The chairs are positioned on a richly colored Persian-style rug over polished hardwood floors. Built-in wooden shelves flank a wide arched doorway fitted with double French doors, showcasing decorative objects and a framed landscape painting. The room’s walls are painted a warm, muted beige, contrasted by intricate crown molding and a decorative white column. Large arched windows and French doors bring in natural light, enhancing the classic, historic American home ambiance.
Home Bar Area
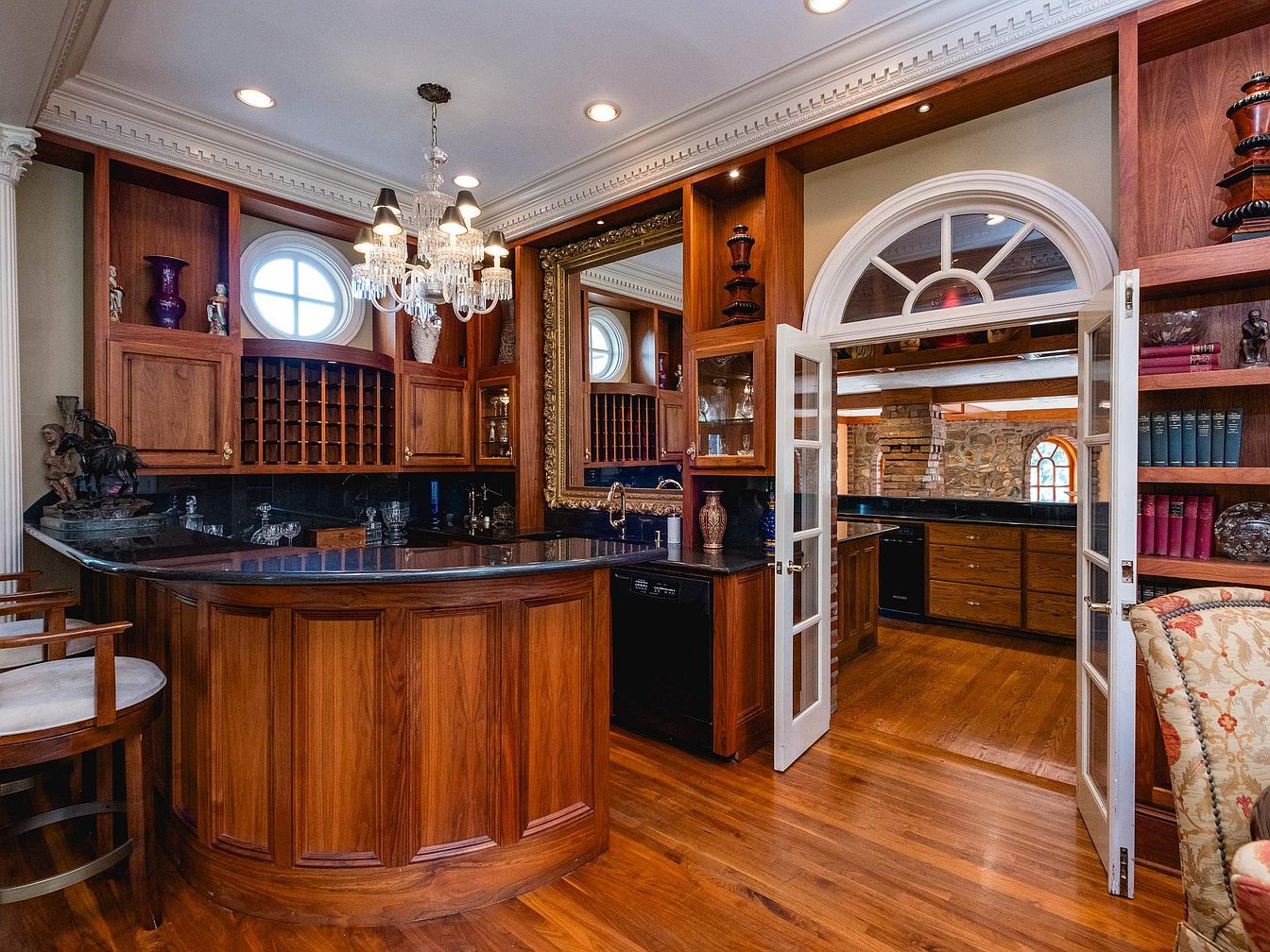
This room features a rich, classic home bar with dark wood cabinetry and a polished wood counter that curves into the room. Glass shelving displays crystal stemware, and cubbyholes for wine storage are integrated into the cabinetry. A grand crystal chandelier hangs above the bar, adding elegance to the space. French doors with divided light panes open to reveal a kitchen area with rustic stone accents and warm wood cabinetry. The floor throughout is a medium-toned hardwood, and the walls are trimmed with elaborate crown molding. Ornamental vases, books, and sculptural pieces add character to the shelves.
Kitchen Details
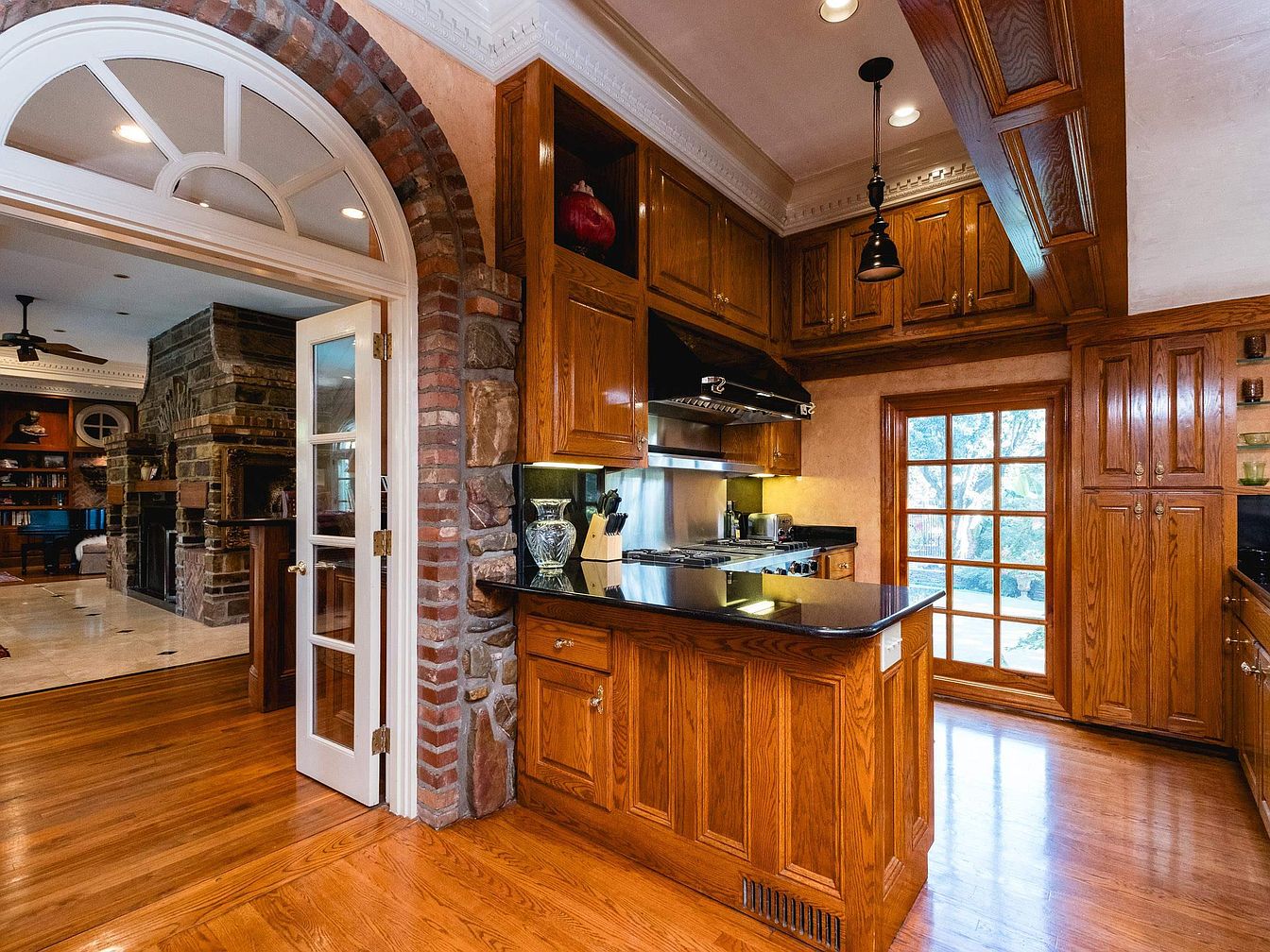
This kitchen features rich oak cabinetry and matching wood floors that create a warm, traditional atmosphere. Black stone countertops provide a sleek, contrasting surface, while a modern stainless steel range and hood add a practical, contemporary touch. A large archway with exposed brickwork and a decorative white transom separates the kitchen from the adjacent living space, offering both visual interest and architectural distinction. A glass-paneled French door opens toward a room with a stone fireplace and built-in shelving. Abundant natural light filters in through a set of tall wooden-framed windows and a glass door, further illuminating the elegant crown molding and classic pendant lighting overhead.
Kitchen Details
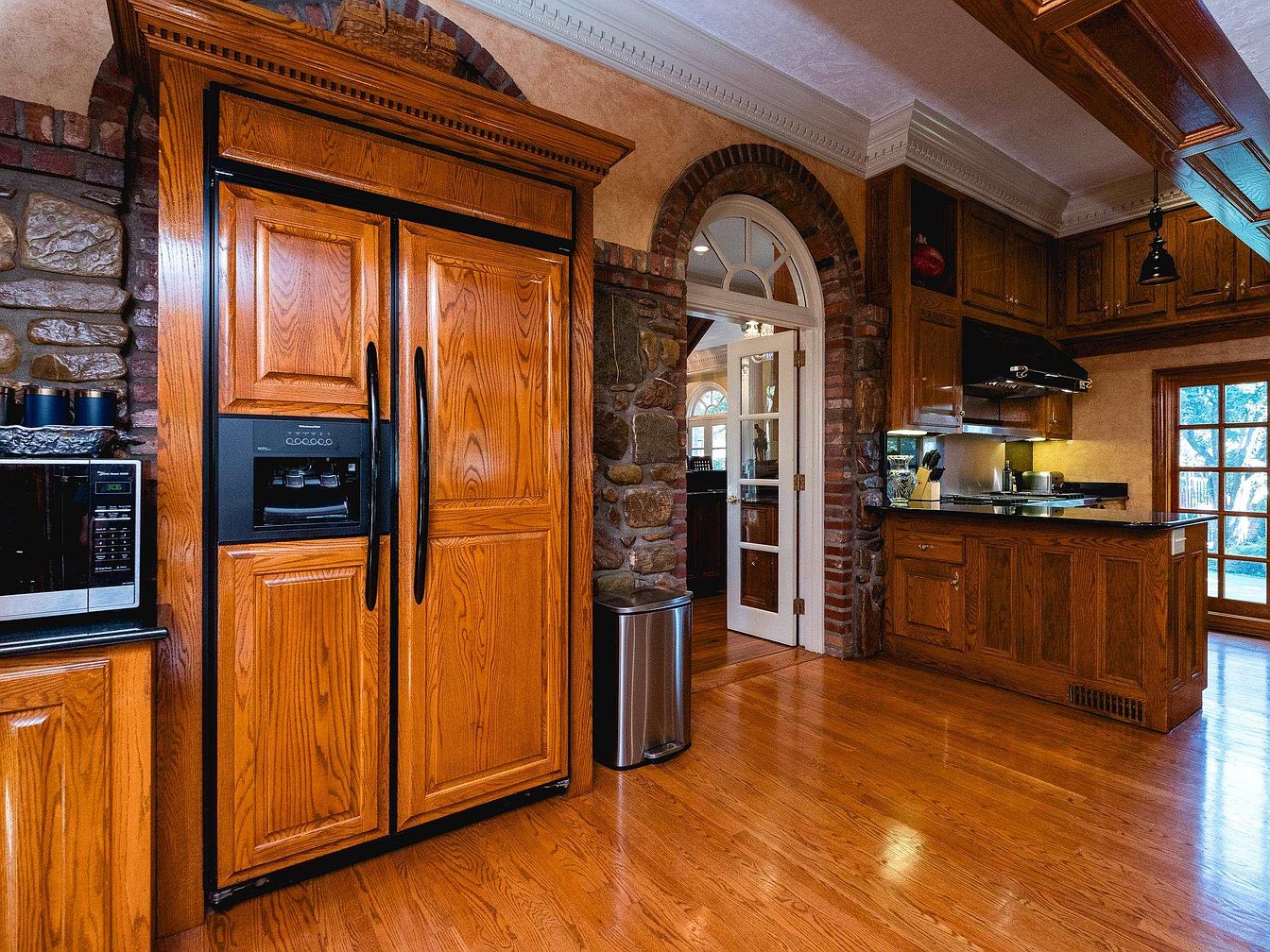
Warm wooden cabinetry with intricate paneling dominates the space, matching the double-door built-in refrigerator and lower cabinets. A stone and brick arch frames a glass French door leading to another area, adding rustic charm that complements the earthy-toned walls. The floors are polished hardwood, enhancing the inviting nature of the kitchen. Black countertops add contrast and anchor the wood tones. Modern stainless steel appliances, including a microwave and range hood, bring a touch of contemporary utility, while decorative crown molding along the ceiling lends an elegant, finished appearance. Large windows flood the area with natural light.
Kitchen Entryway
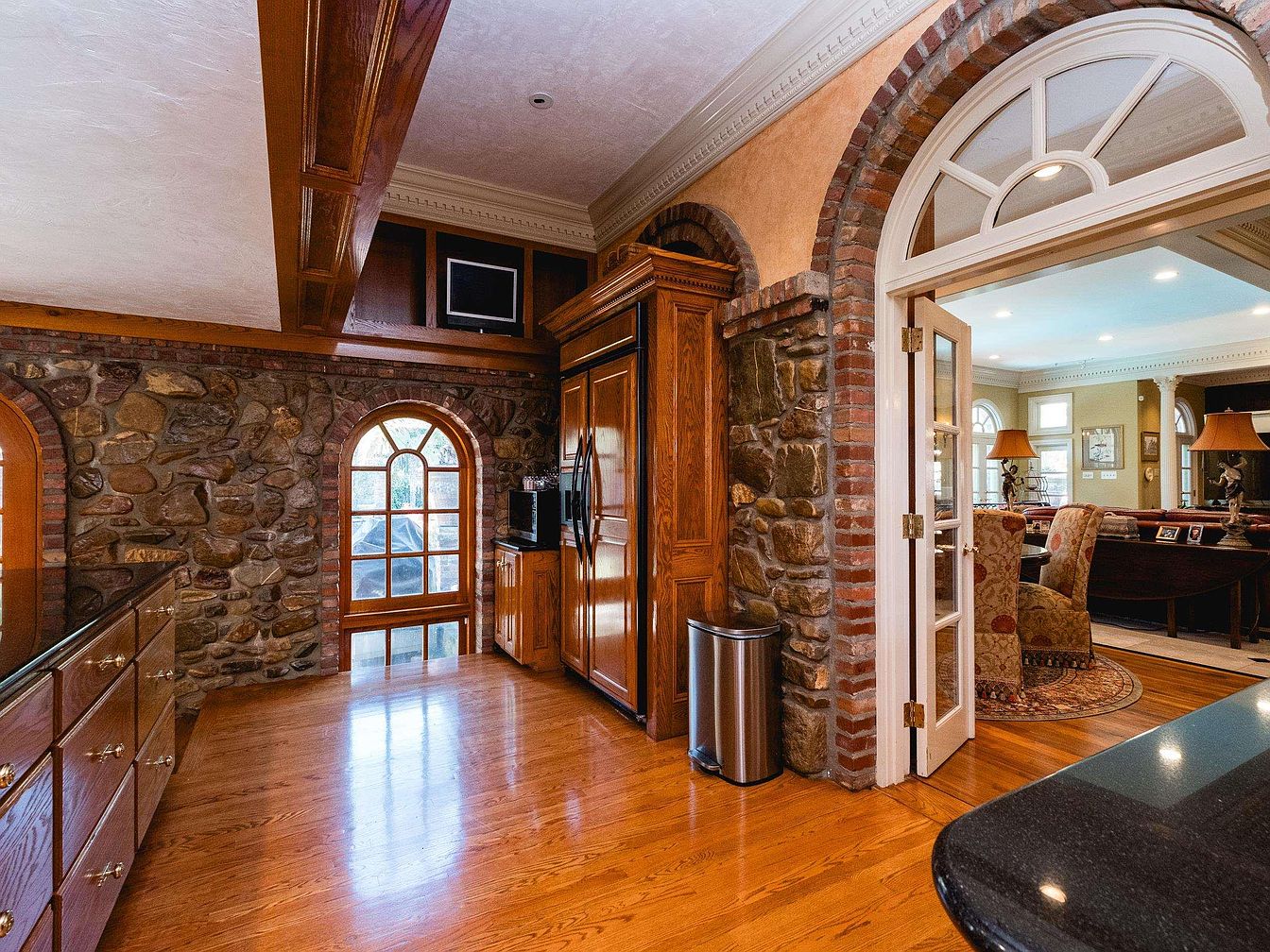
Warm wood floors flow into a kitchen space bordered by rustic stone walls with arched wooden windows, allowing natural light to spill in. A combination of brick and stone archways frame the entrance to an adjoining room, which is accessed through elegant French doors with semicircular windows above. The kitchen features rich wooden cabinetry and black granite countertops. The overall color palette mixes earthy browns and neutrals, creating an inviting and historic ambiance. In the adjacent room, classic armchairs and traditional furnishings are visible, accented by decorative table lamps and a cozy area rug.
Kitchen Overlook
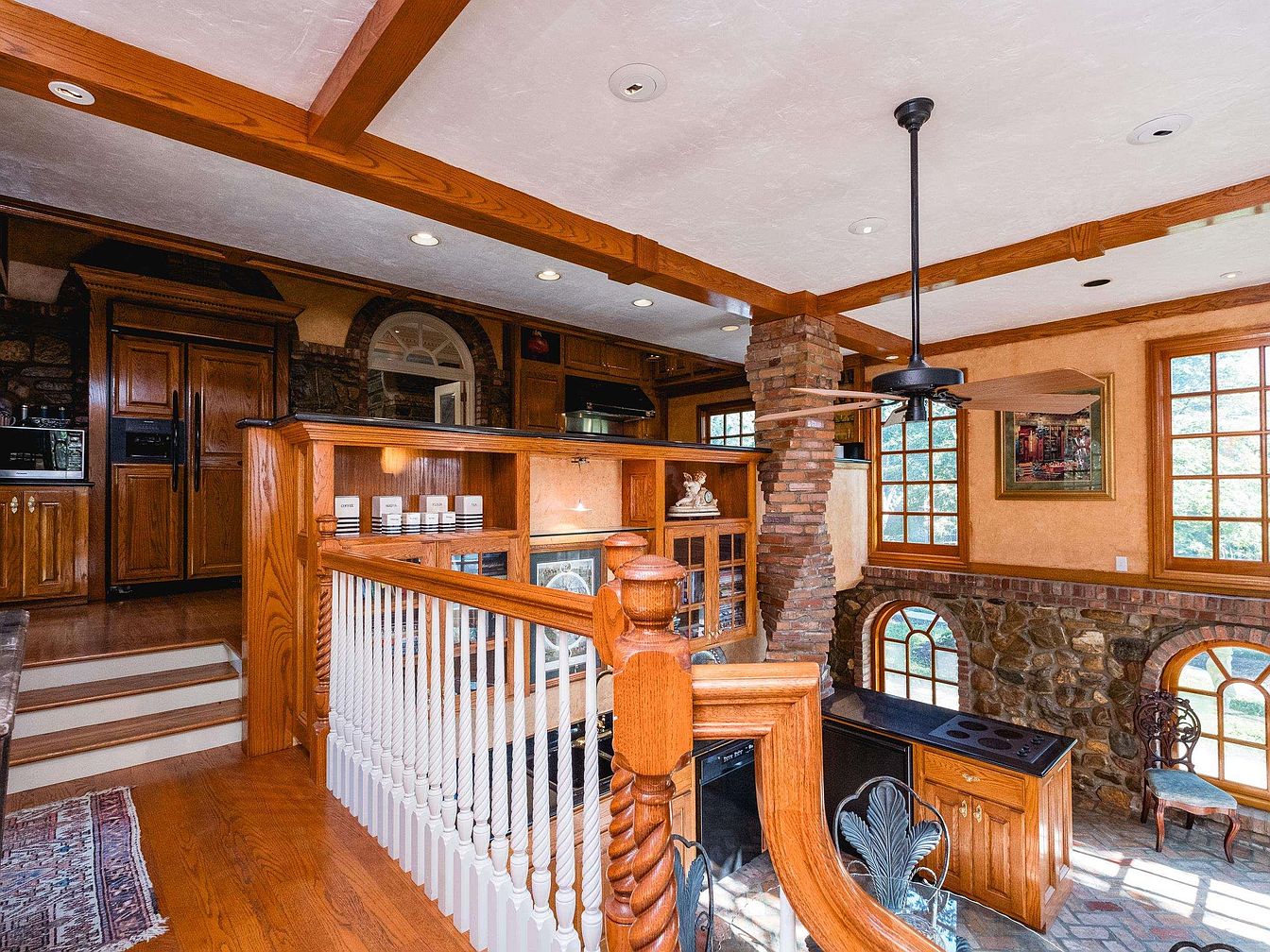
Warm wood tones dominate this split-level kitchen space, featuring a crafted wooden railing with white spindles overlooking a sunken cooking area. Exposed wooden beams cross the ceiling and tie into the cabinetry and trim, reflecting a rustic yet elegant aesthetic. The stone accent wall and brick chimney add historic character, complemented by arched windows that let natural light fill the room. Steps descend to a lower kitchen area surrounded by cabinetry, a dark cooktop island, and vintage chairs. Soft gold and earth tones create a cozy, inviting atmosphere. Artwork and decorative elements further enhance the historic charm of the room.
Staircase Landing
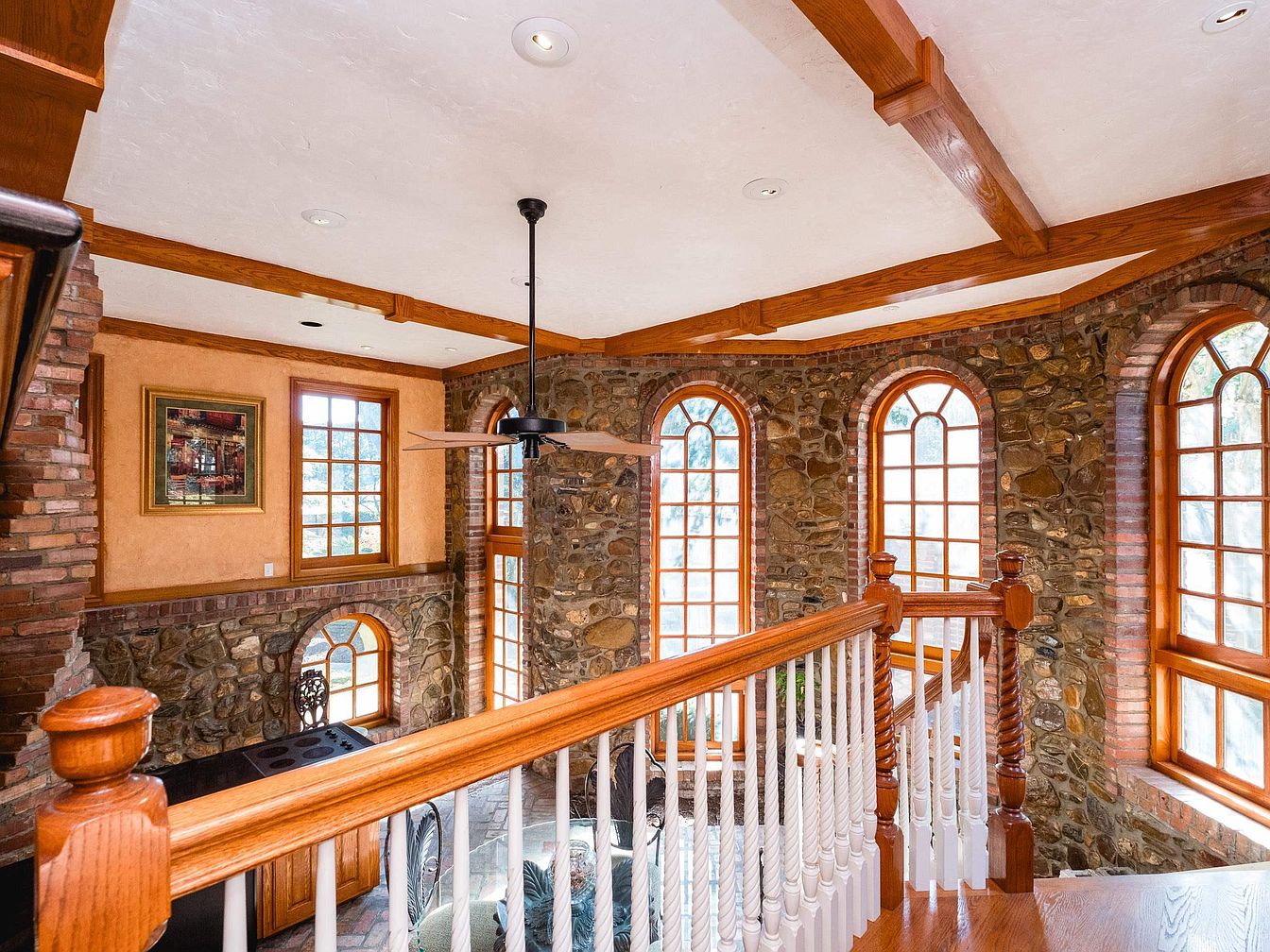
A staircase landing bathed in natural light features curved stone walls with multiple tall, arched windows framed in rich wood, offering a warm and historic character. The stair railing combines turned wooden posts and white spindles, complementing the honey-toned hardwood floors. Exposed wooden ceiling beams cross a white textured ceiling for added architectural interest. An ornate ceiling fan hangs at the center, while an inviting mix of textures is reinforced by the stone, brick, and wood elements. A framed painting and a glimpse into the lower level add further depth and artistic interest to the space.
Kitchen and Dining Nook
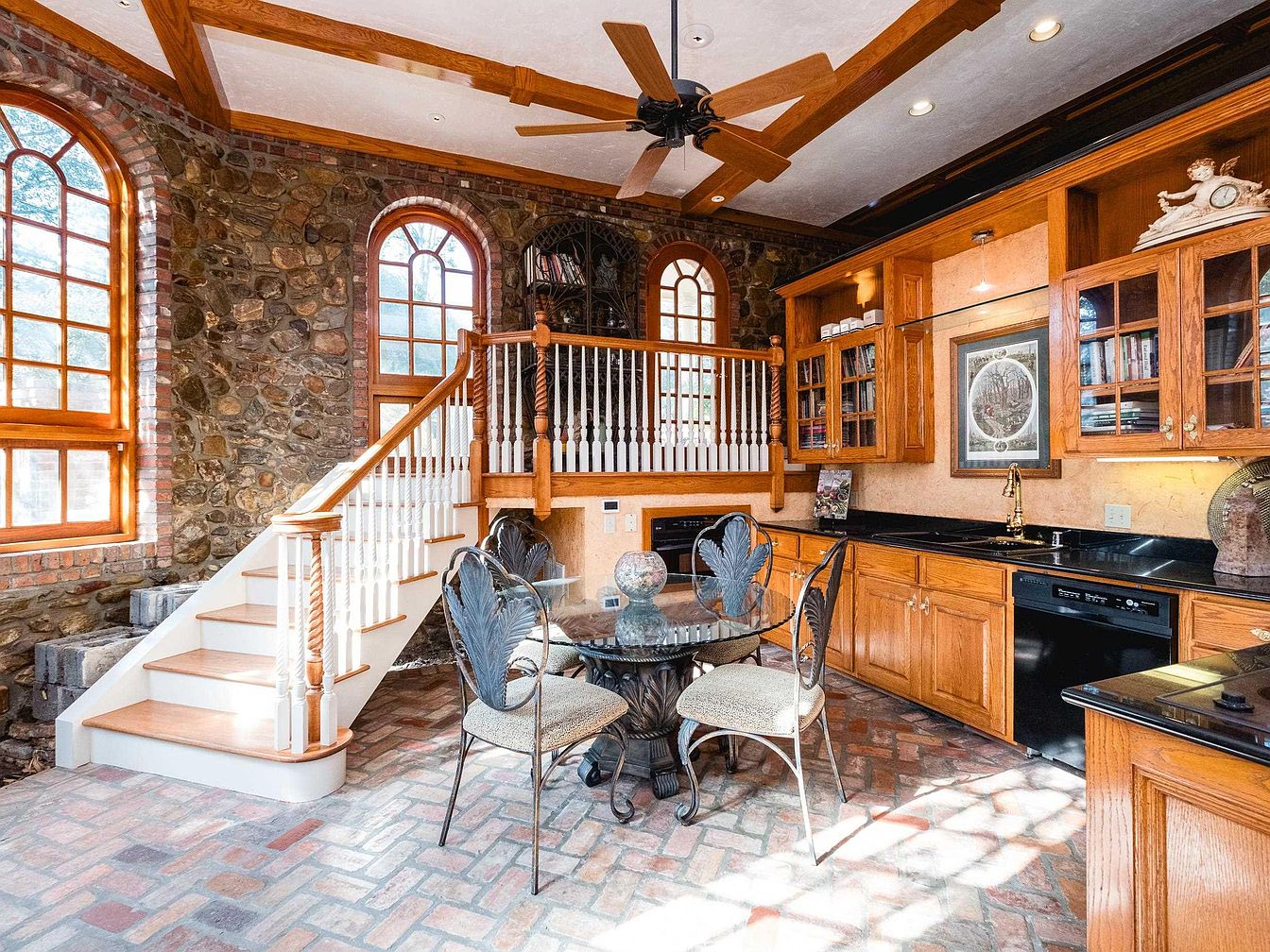
A rustic kitchen blends natural stone walls with warm wood accents and arched windows framed in wood, allowing ample daylight to stream in. The space features a multi-toned brick floor, black granite countertops, and honey-stained wooden cabinetry with glass-fronted uppers. Decorative items and a clock adorn the shelves above the cabinets. A round glass-top dining table with four wrought iron chairs sits centrally, with a small decorative vase as a centerpiece. A white staircase with polished wood treads and spindled railings leads to a loft or additional living area, contributing to the home’s cozy, historic charm.
Sunroom Dining Area
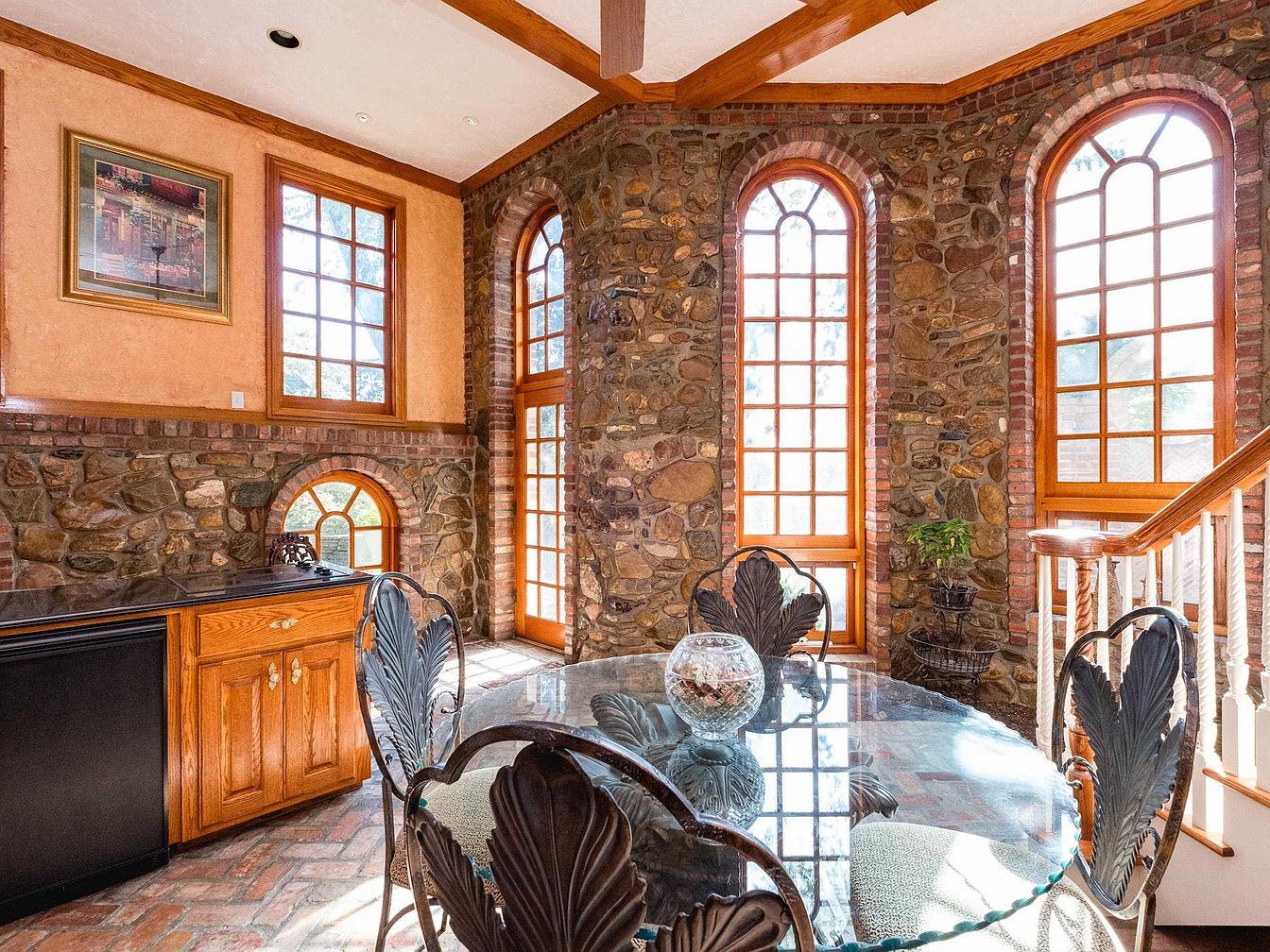
A circular dining table with a glass top and decorative metal chairs sits adjacent to a stairway, surrounded by striking stone walls with arched wooden windows that let in abundant natural light. The warm color palette features honey-toned wood trim, matching cabinetry, and soft peach-painted upper walls, creating a cozy, inviting atmosphere. The floor is laid with chevron-patterned brick, while the ceiling is adorned with wood beams, emphasizing the historic character. A framed painting and a small indoor plant add aesthetic detail, blending rustic stonework with elegant, traditional decor for a bright, welcoming space perfect for casual meals.
Garden Putting Green
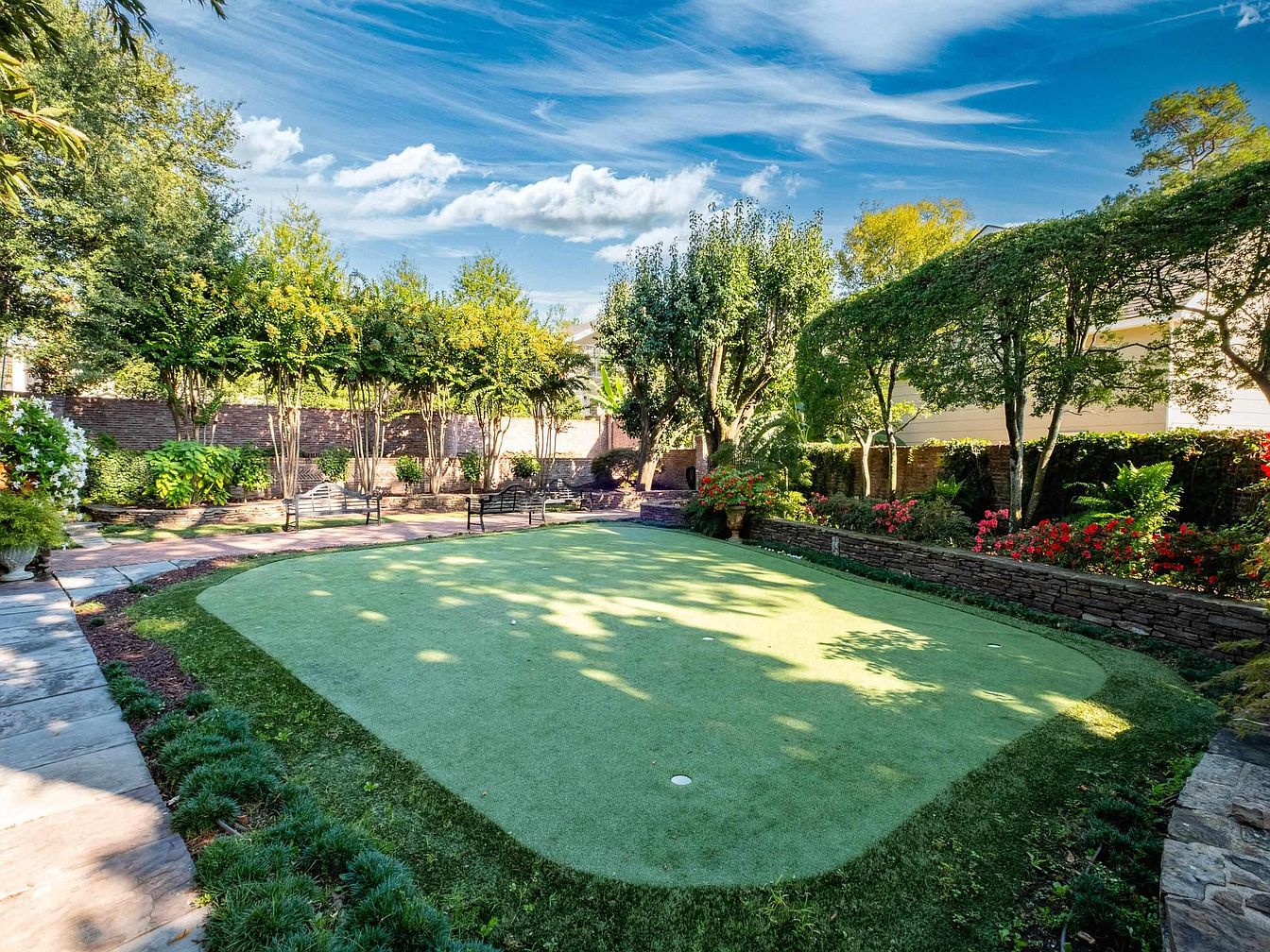
An outdoor space featuring a well-maintained putting green set within a lush, landscaped garden. The putting green occupies the center of the area, surrounded by vibrant grass and carefully manicured flower beds with blooming pink and red flowers. Tall, leafy trees border the space, providing a blend of sun and shade. Stone pathways and low stone retaining walls create structure and separate planting areas, while garden benches offer spots for relaxation under the canopy. The overall design feels inviting and tranquil, with a harmonious mix of natural elements and bright seasonal color against the backdrop of a sunny blue sky.
Front Garden Walkway
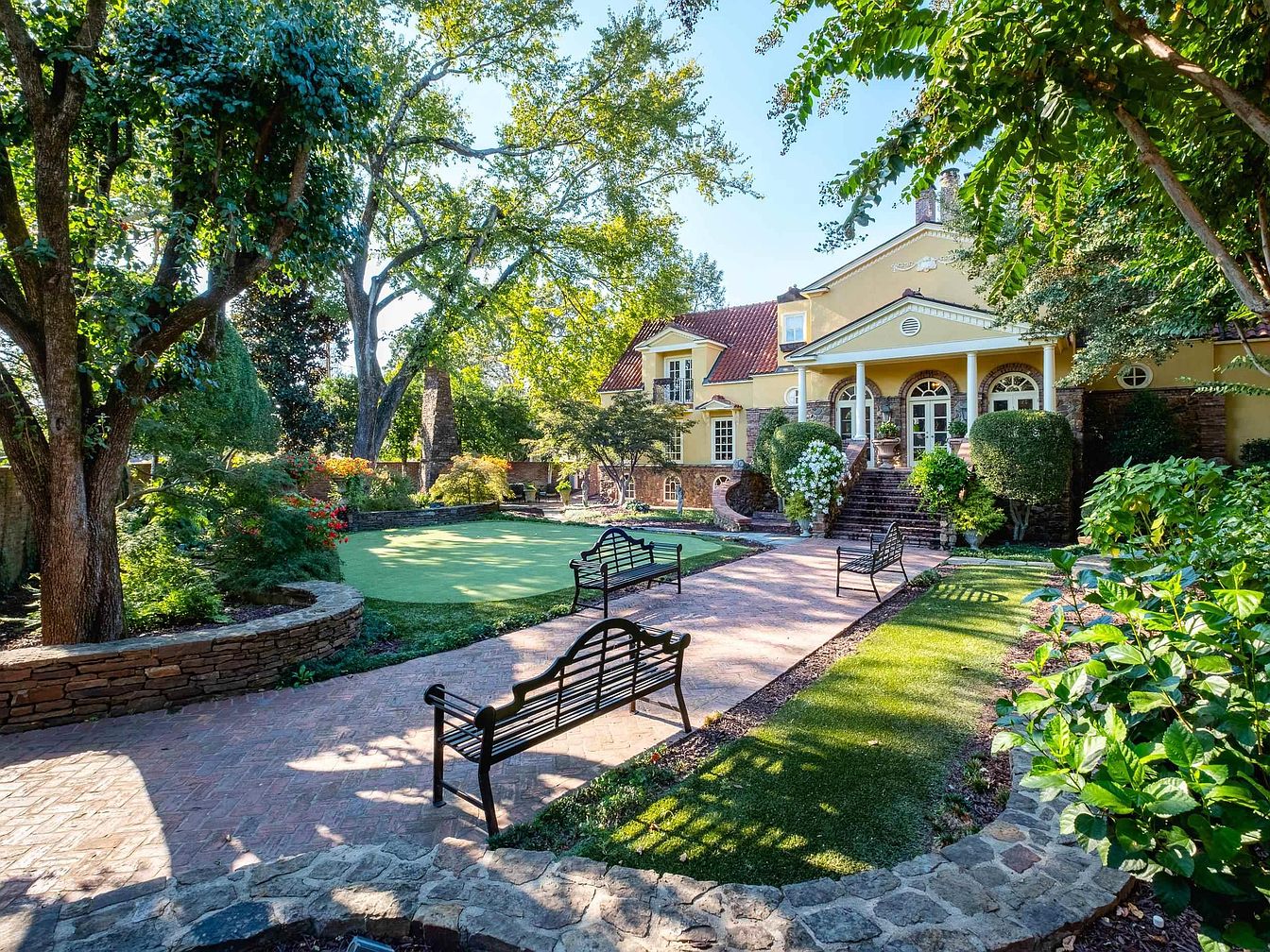
A picturesque walkway made of red bricks leads through lush landscaped gardens toward a historic yellow house with a red-tiled roof and white-trimmed windows. Black metal benches line the pathway, creating inviting spots to sit and enjoy the tranquil setting. The garden is bordered by stone-edged flower beds, mature trees, and neatly manicured hedges. The entry of the house features broad stone steps flanked by large potted plants and sculpted topiary. The overall atmosphere blends formal elegance with classic American charm, showcasing a peaceful outdoor space shaded generously by overhanging branches and vibrant greenery throughout.
Patio Fireplace
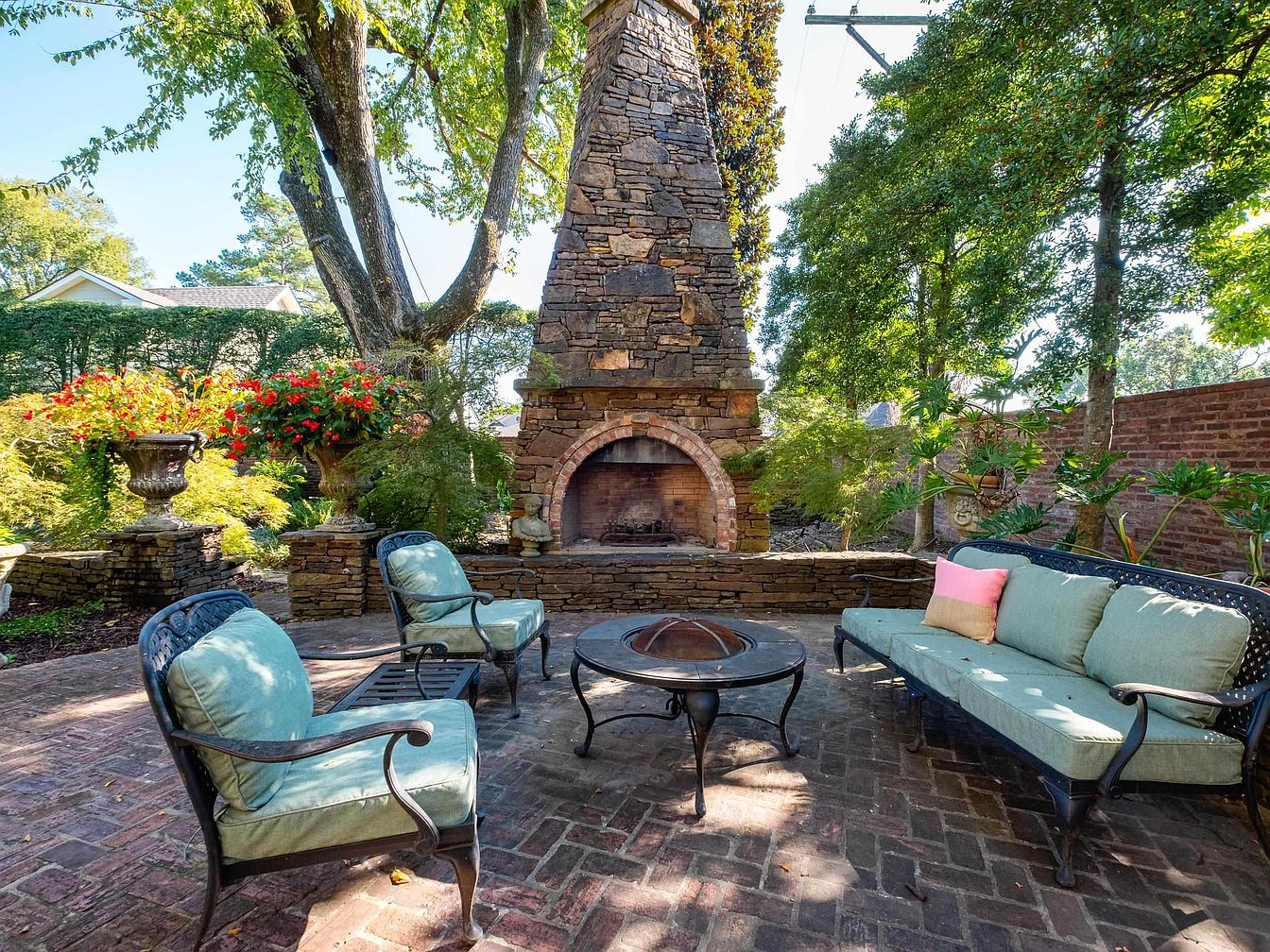
A spacious outdoor patio is set against a backdrop of tall, leafy trees and lush landscaping. A dramatic stone fireplace with a rustic chimney serves as the focal point, situated along a brick retaining wall. Comfortable wrought iron patio furniture with soft, pale sage-green cushions surrounds a central metal fire pit. The brick paver flooring complements the earthy tones of the stonework. Large urns overflowing with vibrant red flowers and dense greenery add bursts of color and texture to the scene. The surrounding brick privacy wall and mature foliage create a secluded, inviting atmosphere for relaxation or gatherings.